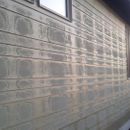Frost & Thermal bridging?
We have 2 x 8 exterior walls with 2 x 4 staggered stud framing. Standard plywood sheathing with hardie board siding. Full 2 x 8 on plates and at openings so we are a bit surprised to find the same frost pattern on the wall as the rest of the standard framed 2 x 6 framed houses in the neighborhood. There must also be a dewpoint factor involved here? This isn’t what I’ve been led to believe in the building science classes I’ve taken… Any gurus out there that can shed some light on this?
GBA Detail Library
A collection of one thousand construction details organized by climate and house part










Replies
Interesting image. It might be thermal bridging at work--after all you only have ~3-1/4" of insulation (about R-13?) on the interior side of those studs, perhaps not enough to prevent that pattern from forming (heat moving through the wall causes the frost to melt slightly where the studs are). It's better performance than the straight thermal bridging of normal studs, but not perfect.
Or, it's the difference between the thermal capacitance of the studs and the insulation adjacent to them--the studs cool more slowly at the end of the day when the sun moves off, and they prevent the frost from forming quite as quickly. Hard to say without knowing more about the climate, conditions, etc.
Yeah after thinking it through a bit more I think it the result of dewpoint and thermal bridging. the 2x8 studs only have about R-9, The 2x4 areas would range from R-15 to 20 depending which side of the CC spray foam they are on (2" CC spray foam against sheathing & the BIB to fill the cavity), and the bays have an R-34 between the foam and BIB. So here we still see the results of heat traveling to cold but not quite as noticeable and same patern as standard framing... Still a good overall performing wall.
With the right software you could model the heat flow through the wall vs. the moisture content of the exterior air, and come up with dewpoint and freeze/thaw predictions at the face of the siding.
A practical approach is to use a thermometer and hygrometer to measure the surface temperatures and moisture content, to see what sort of conditions develop. With the right datalogging setup you could know exactly when it's happening. I bet it happens quickly.
Agreed it's a nice wall. Just because it looks sorta like the neighbors doesn't mean it is.
I am guessing this is an early morning photo
and the thermal mass of the framing is "telegraphing" thru the siding.
The areas in the field of the wall(not-so-massive)are warming up faster and "burning off" the frost.
Frost can also be seen where the siding is "shaded".
John is reading the stud as the frosted area and the cavity as not. I assumed the reverse. Which way is it Kent?
The frost is between the studs, heat flow through the studs has melted off the frost. Look at the near window with the full 2x8 king studs, the heat loss here is more apparent. The same pattern can happen on roofs with vaults below and dimension lumber for rafters, the rafters are clearly visiable when there is a frost.
Dew point really has nothing to do with it- it's all about the ~R2 thermal bridging of the studs between the ~R13 layer of closed cell foam. Even with temps well below freezing (let alone dew-point) the temperature difference at the surface due to that thermal bridge will result in faster sublimation (not necessarily melting) of the frost at the stud than at the cc foam. If the foam spanning between the studs were lower R/inch it would be a bit less pronounced, but it will always be there in a timber-framed building (even double-studs.)
This is an early morning, clouding, south facing wall with temperature at 28 degrees. The frost is dominant at the cavities. Less/no frost at the framing locations. I'm thinking the non frost areas have too much heat transmitting through. It surprised us a bit at first but after thinking it through - we should have expected it. To eliminate this patterning we'd need a consistent thermal layer on the exterior of the sheathing... then we'd just get a consistent look instead of the pattern!
This net zero house is just finishing up and it'll be interesting to see how it actually performs compared to the modeling.
>>Dana wrote "Dew point really has nothing to do with it"
I'm assuming the moisture that forms into frost is deposited onto the wall from the air as condensation, where it then freezes. Not so?