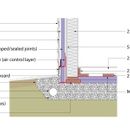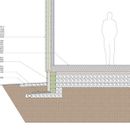Frost Protected Shallow Wood Foundations (Wood FPSF or Helical Pier grade beam)
A 18×24 addition project at which I am tasked at minimum site disturbance in order to protect existing landscape and plants, I’ve begun to seriously consider two options:
1. Frost protected shallow permanent wood foundation.
I have read a lot about permanent wood foundations, watched the BS + Beer show, and am convinced that if done well this is a good solution. Then I found Joe Lstiburek’s fascinating article from 2021 “BSI-020: Wood Foundations – Picasso Does Foundations” (https://buildingscience.com/documents/building-science-insights-newsletters/bsi-020-wood-foundations-picasso-does-foundations). In this article, Joe has a few intriguing photos and details alluding to Frost Protected Shallow Wood Foundations (Figures 3 reproduced below for info purposes, apologies to Joe L.)
2. Modified wood helical pier foundation.
Wood grade beam, anchored to soil with helical piers, kind of like the Malbo Kitchen, detail reproduced below but instead of stacked 6×6 ground contact rated (CCA treated) the perimeter beam would be tied to helical piers.
Any thoughts on these two proposed low-impact foundation systems?
GBA Detail Library
A collection of one thousand construction details organized by climate and house part











Replies
I'm kind of partial to the second one but that's because it's a design I came up with for an addition to my house. (My wife's last name is Balbo so Maines + Balbo = Malbo.) In the meantime I have redesigned it to be a crawlspace, mostly because I don't want to deal with getting that much fill to the back of the house. A helical pier system could work but it would depend on the details.
Thanks! Next step is to draw my own details. I just don't understand how Joe's has no stem wall at all at the perimeter.
The IRC allows crushed stone footings with wood foundations, so as long as the crushed stone extends to the required depth and is very well drained, in theory it should perform adequately.
Crushed stone to frost depth? Or couldn't it be arranged like a Frost Protected Shallow Foundation, just made of wood?
Yes, crushed stone to the required frost depth is allowed in some interpretations of the IRC, but not all code officials and engineers will accept that approach. You could do more of a conventional FPSF but with a pressure treated wood perimeter "beam."
Do you have pictures of the 6x8 perimeter grade beam installed? Why did you go with the 6x8 rather than a short framed wall as shown in most wood foundation details?
I haven't built it yet. I was thinking of it more like a retaining wall and wanted it to be easy and sturdy. I'll probably use Perfect Block ICCFs instead.
I'm nerding out on this post and conversation. Low-impact, no/low concrete, wood-based. Thanks Ethan and Michael.
If you're nerding out, here are some additional resources I've gathered:
AWC Structural Resource: https://awc.org/pdf-viewer/?idp=4079&idf=5
This is the one that shows anchoring that I'm not sure about (see attached images). AWC points to NFPA 225: "The design of anchorage for overturning and uplift shall comply with NFPA 225"
I don't know why the code for wood foundations references NFPA standards for Mobile Homes but it seems that they do.
I read through NFPA 225, and I think it is section 7.5 which shows the anchoring requirements for Mobile Homes in my Wind Zone (1), But it is hard to figure out how this anchor type is exactly applicable to wood foundations (see attached screenshot). NFPA 225 references NFPA 501 (". The wind zone designation shall be based on the location where the manufactured home is sited per 6.5.3.2 of NFPA 501.")
NFPA 501 6.6.2.2 (3) states "Ground anchors shall be embedded below the frost line and be at least 12 in. (305 mm) above the water table. (4) Ground anchors shall be installed to their full depth, and stabilizer plates shall be installed to provide added resistance to overturning or sliding forces."
NFPA 501 6.6.4 states "Manufactured homes in Wind Zone I shall require only diagonal ties. These ties shall be placed along the main frame and below the outer side walls. All manufactured homes designed to be located in Wind Zones II, III, and IV shall have both vertical and diagonal ties below the outer side walls.
Also, check out IRC (I'm reading the New York State 2020 Code) sections 402 and 403 to see code approved drawings of wood foundations.
This whole thing has led me to consider grade beam on helical piles, as posted on a separate thread (detail posted here for reference).
Here's an article about a wooden grade beam, maybe the concrete piers can be swapped for helical piles?
https://www.umass.edu/bct/publications/articles/wooden-grade-beams/
There's also an old JLC article about it. Not sure I should link it here :)