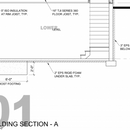Frost footer and EPS under slab
See attached picture. This is a walkout lower level and the designer has drawn this large frost footing at the walkout. We want to insulate the slab but when I questioned the designer on this drawing detail he said the slab should sit directly on the large frost footer. Is this drawing practical? Is there some other way to accomplish the sub-slab insulation?
GBA Detail Library
A collection of one thousand construction details organized by climate and house part










Replies
That is standard practice, and completely unnecessary--the sub-slab foam should run over the top of the footing to reduce thermal bridging. Just make sure you use at least 15 psi EPS. If you are concerned about the loss in wall height, add additional mud sills.
Unfortunately you will still have a thermal bridge because the foundation wall insulation is located on the exterior. I prefer placing it on the interior, in part so it can be continuous with the sub-slab insulation. The thermal mass advantage of having the concrete wall inside the thermal envelope is greatly overestimated in almost all cases.
See here for a similar question:
https://www.greenbuildingadvisor.com/question/subslab-insulation-and-bearing-wall-footings