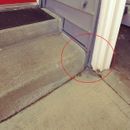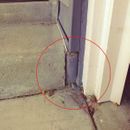Front steps sheathing details
I recently started a siding and insulation project on my 1960’s ranch style home. A combination of improper sloping and poorly installed concrete has caused the house to be re-sheathed at the same time. I have chosen to re-sheath with ZIP-R and insulated with R15 Rockwool Comfortbatts.
We have started the project on the east side of the garage and are working our way around. We will be installing a new front door and windows once we make our way around the house. Slowly chipping away at the project might not be ideal, but this will alow to focus on other projects and the family.
Now the problem: I have started the process of pulling off the brittle, loose and cracking vinyl siding on one side of my home and have started working my way around to the front door. I noticed that between the front steps and the wall the builder left a 2.5in gap that was filled in with some blocking and “sealed” with calk. What do you think is the correct approach for this? flashing? fill the gap?
Behind the wall is my water heater, so I have access to both sides easily. If its possible, I would like to stay away from pulling the stairs out.
thoughts?
GBA Detail Library
A collection of one thousand construction details organized by climate and house part











Replies
Mathew,
Is there a block or poured walls behind the siding?
Also... What climate zone are you in? Just want to confirm that you have enough R-value with the ZIP and rockwool combination.
Steve,
Thank you for the reply. Behined the wood block is a poured foundation with a sheet of OSB attached to it. Behind the wall is my water heater. My house is in California, Alameda county, climate zone12 (per the following URL:
https://www.pge.com/includes/docs/pdfs/about/edusafety/training/pec/toolbox/arch/climate/california_climate_zone_12.pdf
After talking with a few city code offcials, they said I will need to make R13.
I attached a picture of the backside.
Appreciate any insite. Thanks,
Mathew
Hi Mathew,
I am just a homeowner with an interest in green building, so keep that in mind.
Any thickness of foam is okay in IECC Climate Zone 3. Maybe one of GBA's experts could comment on whether using an R-3 ZIP panel makes economic sense in your climate. There might be more value in using regular OSB, air sealing, and putting the remaining budget into additional roof insulation or a solar array.
From the photo, it appears that the steps are butting up against the existing sheathing. Is that correct? Is there any evidence of rot or insect damage in this area?
Hi Steve,
The steps are butted up against a 2in x 5in piece of painted wood. This wood is then butted up agains the sheeting.
There is visibal damage where this "wedge" meets the ground. But, no rot that I can see.
thanks,
Mathew
Hi Mathew,
The wedge, which looks like foam, could be wicking/absorbing moisture and keeping the wall wet. If it were my house, I would consider removing the poured steps and replacing it with wood or metal. That would keep the wall from staying too wet and provide access to install the new sheathing. Is that an option for you?
Steve,
I was trying to stay away from removing the steps but, I agree that would be easier...