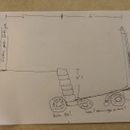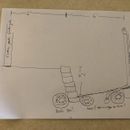Where to Put a French Drain
I am in zone 4c, crawlspace type foundation, and I am in a dilemma on where to put my French drain, footer tile, whatever you may call it, and also whether or not I should have one at my retaining wall. AND whether this is a good plan at all. ANY help much appreciated!
I will include a drawing of my plan that should help.
essentially, there was an addition put on the back of the house 30 years ago, before we got here where they did not properly excavate/landscape – which led to rotting sheathing, etc.
the ground is about 14” above the footer give or take a few inches depending on where you’re measuring (left side Of house it’s about 10” higher, or right side About 20” higher) and 4”-12” above siding/bottom trim board. I plan to excavate down to just above the footer, giving a 4” gap between ground and first piece of framing/siding. And excavate 6’ away from house into a retaining wall, grading down away from the house slightly.
Question is, in this situation where does the French drain go? At base of retaining wall, or base of footer? And also would there be a need for a French drain on the fill side of this particular retaining wall? Wall will measure about 18” +or-.
Another detail worth mentioning here is that I have downspouts on both sides of the house and was going to run them underground parallel to the French drain, and both will eventually make it to daylight, safely about 20’ away from the house. The length of this side of the house is 36’.
All of this is assuming I’m able to get a nice grade here but my experience has been these types of things turn out nearly flat in the end, but I will do my best. I do wonder if it ends up flat if this changes anyone’s recommendation as to where the French drain would go…. and also if I should just fill the whole area between footer and retaining wall with gravel or 3/4 washed, or similar, as opposed to backfilling with dirt or, does that not matter…
(disregard my detail on the downspout… I will have a point before it goes under where the water is filtered through a grate or something like that…)
again, thanks in advance.
GBA Detail Library
A collection of one thousand construction details organized by climate and house part











Replies
That's certainly an unusual situation. I would highly recommend someone with experience with this stuff getting on site to access the water flows, etc.
So currently the framing/sheathing/siding is buried?
What's interior of the footer? Is there a slab?
One thought—given how shallow the soil is above the footing—would be something along the lines of an underground roof with clean gravel fill all the way out to the retaining wall, at which point you could put the french drain at the low point.
Well no currently it is excavated so that the siding is no longer buried. I simply just dug so as to give relief to the siding, have since replaced sheathing and siding here. But for the sake of the question all I focused on was how it originally was. Footer currently is exposed. Just a big trench in front of footer currently... at this point ready to go ahead with whatever needs to be done landscaping wise since siding is finished.
I have a crawl space..
The more drains, the better. With a 6' trough I would keep one drain next to the footing, and another at the retaining wall. It won't hurt to have two at the retaining wall but depending on several factors, one will probably be enough.
A name I learned for what you are doing is 'Sconset gutter," after a village on Nantucket where the old houses were built literally on mudsills--beams in the dirt--and sunk over time. 'Sconset gutters are usually only a foot or two wide, because the lots are tight--your house will be happier with your 6' width.
Thanks for the reply, just to clarify one perf pipe at footer, one at retaining, but which side of the wall?
And what would be some factors that would warrant a drain pipe on both sides of retaining wall?
A porous wall that allows water to flow through it and/or gravel under the base of the wall should reduce the need for two wall drains.
I'm curious - what concerns do you have about a single drain (vs three)? Especially if gravel allows horizontal flow?
FWIW, yesterday friends sent me pictures of damage caused by very heavy rains. Evidently it turned the soil in their area into jelly and hills on the sides of the road pushed down and over - buckling the asphalt road upwards. So in some cases, better to keep the water at the surface and direct it away before it enters the ground. This is why I lined some near surface french drains with plastic sheet.
I like the idea of redundant drains because they can get clogged with silt. I agree that it's often best to direct water away from the house. My standard spec is 4" of clay or clay/loam mix topped with 1.5" or 3" stone.
Most designs channel water down to the footings/slab and then remove it. I suggest that this is the wrong approach - soil is strongest and least likely to expand/contract when kept consistently dry. So same as #1 - channel water to a drain away from the footer. Use plastic sheet to form an underground roof.
Jon, for stormwater from above I would agree with you, but in case of an elevated water table I would not want the footing drain 6' away from the footing. How about both a conventionally-located footing drain AND an underground roof/ground gutter as you propose.
A good question for such cases. Does gravel under the footing and a drain right there make any difference when ground water table is above the bottom of the footings?
My guess - there is little difference in soil strength/expansion between saturated wet and slightly less wet for a couple of inches. If there is a basement or crawlspace to be kept dry, then it's going to need drainage across the entire floor (don't put such floors below ground water level).
Code seems to say that drains are only required for basements ("habitable or usable spaces located below grade"). I didn't see anything saying the drain has to be tight to the footing (just connected by gravel?).
Believe it or not, I double checked the IRC before posting--that's why I wrote "conventionally located" instead of "code-required."
I design slabs or other above-grade foundations whenever possible. Unfortunately, in New England, people often insist on basements.
I feel success could be had in a number of ways in this situation. Proper execution and copious amounts of clean stone or other free-draining aggregate will likely be more pivotal than precise pipe locations (though you certainly need some pipe somewhere;)
A few musings:
1) The 'retaining wall' is only +/- 14". That's not a large structure highly susceptible to hydrostatic pressure failures. But it would still be a good idea to have free draining material behind it. A lot of wall builders will probably tell you they need to put a pipe behind it near the bottom. If it were larger, and especially if the base course was set in native soil, it might be prudent to have that pipe behind the wall to remove collected water before it has to pass 'through' the wall, and to relieve any rising ground water/pressure. As is drawn, I suspect you could be fine with just some free-draining material behind and under the wall, and a pipe in the 'vicinity,' i.e. the lowest point.
2) The purpose of a pipe in front of the wall, in this case, is because it appears to be the lowest point. The lowest point is, in my opinion, where the drain is needed the most. Though keep in mind, 'lowest point' should be considered in regards to the relatively impermeable soils, and to some degree compacted gravels with fines. Any visible grade concocted with clean drain stone doesn't count. If the lowest soil point is lower than a pipe or other drain path, water can conceivably collect there. Keep the soil and drain stone separate with something like a non-woven filter fabric.
3) I don't see a problem with the 'more is better' approach that Michael suggests. The reason I mentioned the underground roof— and what Jon seems to be getting at— is that you have very little soil above the footing level, and are essentially dealing with a surface water type situation immediately AT the footing level. Most footing drains for basements are dealing with transverse (peculating) flows, even just from surface water, due to the 6+ feet of soil typically above it. Additionally, they are more likely to be in the territory of a seasonal water table.
With 6 feet of horizontal separation, at the slope you've drawn, and with decently free-draining aggregate, I would be surprised if ground water could rise PAST the drain at the low point and make it's way to the footing in any significant way. But, water can do surprising things.
Short of the marvelous feat of a rising water table contouring upwards within this 6 foot distance (this phenomenon would depend largely on soil type and local hydrology), your biggest battle here is with surface water: coming off the structure and coming from the retaining wall side as well.
A sloping 'roof' from above the footing to the low point where the drain is would theoretically remove the water at it's highest point and keep it farthest from the footing itself.
This isn't an argument against the pipe next to the footing so much as an alternative. Or both could happen, as Michael points out. I do think it would be redundant in all but the worse high-water-table situations.
4) Other questions might include: what is the situation in the crawl space? Any interior drainage? Is there a vapor retarder down over dirt? What is the local soil and hydrology like (water table, local watershed)? On-site assessment is valuable for these questions of course.