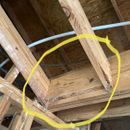Questionable Framing Detail
Doing a gut before we spray foam. I noticed half of one side of the vaulted ceiling(2 by 8’s) is nailed to the side of 2by6’s. The 2by 6’s are nailed to the side of a 2 by 12. Is this up to code and safe?
GBA Detail Library
A collection of one thousand construction details organized by climate and house part











Replies
Was this room renovated at some point in the past? The thing that jumps out at me is that I see no rafter ties here, and the ridge board is too small to be a load bearing ridge beam. Unless there is something else I'm not seeing in those pics, this is a problem. This is especially a problem if those ceiling joists are supposed to be acting as the rafter ties, since they're only nailed on the ends, which isn't going to work at all in tension.
You probably need joist hangers at a minimum here. I'll be interested to see what others on here think of those pics.
Bill
The piece between the rafters is called a pressure block. They were sometimes used instead of joist hangers. The block gets nailed to the beam (double 2X in this case) and the rafters get nailed to the block. I'm not saying it's correct or up to code but they aren't uncommon. I would find a local engineer to look at the beam and the connections to determine if you're good. You'll never get a better opportunity to fix it.