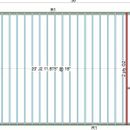Framing Exterior Walls for Corner Stairs
Hey all.
We are framing up our second floor with I-joists and LVLs. I’m hung in up how to frame the corner stairway from the top plate of the first floor walls so we will have something for our subfloor and 2nd floor walls to completely bear on. Should I use 2×4 cripples and top plate to make up the height to the rim board? Or should I used engineered rimboard or an LVL nailed to the inside of top plate? Pic attached with arrows pointing to areas in question.
GBA Detail Library
A collection of one thousand construction details organized by climate and house part










Replies
MaineHomestead,
Our code would not allow you to break that wall up half way between the first floor and roof above, as it would create a hinge. Here your options would be to balloon frame the corner, or get an engineer to design a wide beam at the floor level on each side.
Thank you. We talked to a friend who is an engineer and they recommended putting an LVL on the top plate. We are using a 3.5in LVL there.
MaineHomestead,
Probably the best bet. Balloon framing would need engineering too under our code for going over 12 ft high.
Same with the IRC, Malcolm.