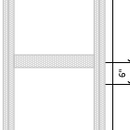Framing around a medicine cabinet
We have an interior wall that is mostly 2×4, but has 2′ of 2×6 to accommodate a DMV stack. We are extending the 2×6 stud wall three more feet in order to get rid of the visual distraction, and add a 6″ deep medicine cabinet. This is a ranch home. The wall is perpendicular to the joists, so I would think it was load bearing. The bottom plate sits on floor joists, offset about 1-2 feet from a concrete block wall supporting it. The new medicine cabinet is 24″ wide (22″ RO) and curious about how to frame around it. There is also a heat duct directly under that spot. Since the RO is 22″ wide, could I just do 6″ studs at 24 OC? Or do I have to frame it like a door (see below). I assume we’ll have to cut out part of the top/bottom plate to replace them with 6″ lumber. Framing is not my area of expertise and would appreciate any advice.
GBA Detail Library
A collection of one thousand construction details organized by climate and house part










Replies
Since you're not sure if it's load bearing or not, and it is an interior wall so you don't have to worry so much about lost insulation it could make sense to just frame it with the full framing like you're showing.
For the bottom part, if you don't want to cut out a section, just sister in the extra wood with screws/glues/connectors, whatever works for you.