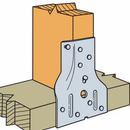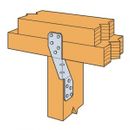Framing and Plate to Stud Connection
What would be a good recommendation as far as using the top and bottom Plate to Stud ties as pictured? Occasional tornado warnings are issued but these are not required in my area. The cost seems relatively small to add them. Air sealing may be slightly more difficult. Thanks!
GBA Detail Library
A collection of one thousand construction details organized by climate and house part











Replies
I've used the second style before (the one that has a "twist"), but not the first. For the sill plate, if I want to beef things up, I use steel strapping that can be cut to length, run it under the sill plate and up the edge of the stud to tie things together. I don't need to worry about the connection being "approved", since I'm not in a zone that requires this type of bracing at all.
Air sealing isn't really an issue with those connectors, just put a thicker bead of sealant down when you go over the connector plate and the sealant will squish around and seal things as you put your sheathing up.
Bill
Not sure if tying the studs down will do much.
What you want is the wall sheathing continuous across the floor framing and nailed to the sill plate. This is pretty easy to do and doesn't get in the way of any insulation. The other important one is hurricane ties for your rafters.
Ring shank nails for roof sheathing and some straps across the top of the ridge to connect the rafters also doesn't hurt.
TronPlayer,
I agree with Akos - structural improvements are best done in a targeted way. The things that work for seismic are different than what might help in hurricanes or tornados. Adding some hardware might not do much at all. There are guides put out for each hazard that will have advice on where to put your efforts. That's where I'd start.
Here's an example: https://news.westernu.ca/2021/07/expert-insights-reinforce-houses-against-hurricanes/
If I were going to add something, at this point it would be Simpson's truss screw. It's easier to install, both effort and time wise, and has a pretty good amount of uplift capacity. There's technical documents for one, and two screw installations, with many hundreds if not a thousand pounds of uplift resistance per rafter. They also have a good bit of lateral and transverse shear capacity.
https://www.strongtie.com/strongdrive_interiorwoodscrews/sdwc_screw/p/strong-drive-sdwc-truss-screw
FastenMaster FrameFAST or TimberLOK are similar products too. Some of these screws fit into nifty extended reach drill attachments so you can screw them in from the ground.