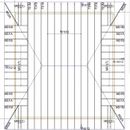Frame to match 24 OC Roof Trusses?
I have ordered a set of roof trusses long ago enough that I expect they are being manufactured now, so I don’t plan to ask for a redesign. The trusses are for a hip roof, and designed to be 24 oc.
My original intention for the wall system was also 24 oc, but now I’m drifting toward 16 (mostly out of consideration for the floor systems’ stiffness).
Should I stick with 24 oc so that I can layout my walls and floor to perfectly stack under the trusses? Or switch to 16 oc for that added stiffness, and check with my engineer about transferring that load through a doubled (or more) top plate?
GBA Detail Library
A collection of one thousand construction details organized by climate and house part










Replies
goodomens,
With standard stick frame construction (double top-plates), it doesn't matter whether the studs are at 16"oc or 24.
You don't need any engineering, but will have some built up posts under the girder trusses either way.
There's essentially no thermal advantage to a single top plate, but monumental structural advantages to a double top plate. I would stick to 24" OC walls and use a double top plate. You're also not going to make your floors any stiffer by using more studs in your wall. If you want a stiffer floor use more floor joists and a second layer of subfloor. If you want stiffer walls use thicker plywood.
If you're in snow country, the load on a relatively large roof like yours can be enough to require a triple top plate. I've had to do that once, for trusses spanning over 40'. If your roof loads are less than 50 psf it's probably not a concern. I prefer 16" o.c. framing not for strength but for better nailing of finishes and trim, and 1/2" drywall is more rigid at 16" o.c.. But if a builder prefers 24" o.c., that's fine with me as well. The few studs saved on a projects with 24" o.c. don't add up to much financial or carbon savings.