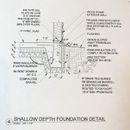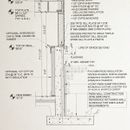FPSF with stem wall
We are planning an addition to our home in St. Louis, MO and would like to use a frost protected shallow foundation. The addition will be a shed roof off the south side over a walk out basement. We will add living space at the ground level and expand living space at the first floor level; essentially it will be a two storey addition, with a small caveat. Because of the ground contour, on the east side we will need a 5′ (max, probably less) stem wall. The ground contour will slope from about 4′ at the existing south basement wall to 0′ at the south wall of the addition, My municipal building department tells me that our design snow load is 20 psf and that typically our soil load bearing value is 1500 psf. Looking at section 403 of the IRC, specifically table R403.1(1) to determine footing width and depth for a monolithic slab pour, do I use the row for a 2 storey slab-on-grade or does the east foundation with a stem wall change the equation? Do I need to do something different with the east foundation as my architect has indicated in the attached details?
GBA Detail Library
A collection of one thousand construction details organized by climate and house part











Replies