Foundation Waterproofing & Insulation Treatment
My new home design has an 8′ basement and an attached garage with a 4′ foundation. Is the garage foundation poured at the same time as the house or separately? On the basement foundation walls I’m planning to use spray-on waterproofing, board insulation, and a dimple mat. I’m not sure how to treat the vertical edge condition where those materials would start/stop. I used Sketchup to help myself visualize what’s happening. Do basement exterior materials wrap under the garage footings and continue along the basement under the garage slab?
GBA Detail Library
A collection of one thousand construction details organized by climate and house part


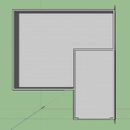
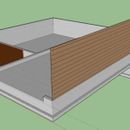
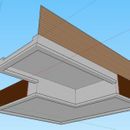
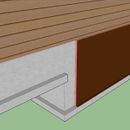
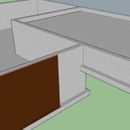







Replies
Typically there isnt going to be garage footing for 2 to 4' to the basement walls because of the overdig. Sometimes referred as jump footings.
So after the forms are pulled you can sneak under and continue with your basement wall treatment.
And yes walls are poured all at once. Dig, pour footings, form walls, pour walls.
Bryan,
Depending on where you are that might not meet code. Here footing have to be continuous, even through changes in elevation, and the height of the steps can be no more than a certain height and length. So we would have to start the garage foundation at the same elevation as the house and step up several times to a higher footing.
Thanks guys. Researching more about jump footings led me to this article: https://pro.homeadvisor.com/article.show.Footing-Fundamentals.13700.html. It appears that I may have two options. Jump footings (photo 10) or I could extend the full depth footing a couple feet further and do a step footing (similar to photo 9). I like the the step footing option better as it is simpler and probably stronger.
For the second part of my question: how do I treat the vertical end edge condition where the insulation board and simple mat stop?
Dimple mat products have vertical termination bars.