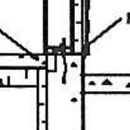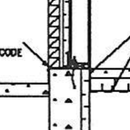Foundation wall poured incorrectly: can this be salvaged?
First major hurdle of the build : the concrete contractor poured an inner foam ledge all around the foundation, but it was not shown on the plan in the front, where I have dimensional stone (see picture for correct stone cross-section, and siding cross section for visual of the foam ledge ). Bottom line is my wall is now 2″ too narrow at the top on the front of the house, to accept all the thickness stack up I was planning with dimensional stone.
The question is : what are my options? can I just move the frost wall insulation up and have the ledge filled up when they pour the slab? Will I need reinforcing rods/fasteners? Am I stuck with stone veneer? Can I change the front walls to 2×4 vs current 2×6? My wife is quite disappointed, and does not want to give up on the dimensional stone.
GBA Detail Library
A collection of one thousand construction details organized by climate and house part











Replies
First picture shows correct cross-section for the siding walls, with "foam" ledge seen on the left to insulate the slab. They basically added the ledge on the 10" wall where it was not needed. Imagine pic#2, but with an additional 2"X6" foam ledge on the right side of the wall, basically cutting out 2" of much needed top width.
Mai Tai,
My guess is that GBA readers will be unable to resolve your problem with the information provided here. It's time for a meeting between you, the contractor, an engineer, and your designer.
I'm guessing that legally, if the concrete contractor failed to follow the plans, you would be within your legal rights to insist that the concrete contractor demolish the erroneous section of the foundation and pour it again.
That said, it's possible that a structural engineer will say that the unnecessary ledge can simply be filled with concrete or bricks. But I'm not an engineer.
Martin,
That's a fair assessment. I just figured this may not be the first time this has ever happened, and that some may have first hand experience.
I probably will not be pushing for demolition and re-pour, as it may create more problems than it solves. I guess it will depend on how open the contractor is to fixing this issue, and my long term options. A 1.5" stone veneer (vs 3.5" full dimensional stone) would bring everything back into "spec", so if anyone knows of a product that looks very much like natural stone (or even concrete based full dimensional stone) I'd be very interested to hear about it.
My main reason for not looking at stone veneer was hat they actually cost a little more per square foot even with mason labour factored in. I figured it was a product for people who had not planned for stone, but made a last minute decision and did not have the wall built to support it. Looks like this may be a good fit after all...
Mai Tai,
Assuming your structural engineer is ok with it, I would go with the thin stone veneer. I prefer it to dimensional stone because I can be a little anal sometimes and like to layout the individual stones for my mason, which is a lot easier to do with thin stone vs full dimensional.
In terms of looks like "natural stone", natural thin stone veneer is just natural stone cut into veneer as opposed to "cultured" stone which is concrete based. The only difference in appearance between the two types of natural stone that I notice is that you can get deeper grout lines and more rounded face with full stone. If you are looking for a fieldstone farmhouse look, that may make a difference.
I am in the NE so most of the stone I get comes from CT, NY and VT.
Boral makes some very realistic-looking cultured stone veneer. I'm pretty snobby about fake stone but was very happy with how it came out on the Fine Homebuilding 2016 ProHome: http://www.finehomebuilding.com/2016/12/05/students-master-cultured-stone-installation. I haven't installed it myself, but I have built a lot of stone walls and installing Boral looks a lot easier. (I designed the house and chose the custom mix of Boral stone.)
Here's some dimensional information: http://www.boralamerica.com/Media/Default/Resources/Stone/2017-cultured-stone-veneer-dimension-chart.pdf.
Thanks for the veneer and cultured stone options. Eldorado also seems to make a decent looking product.
I was thinking today, if i wanted to restore width, would a piece of treated lumber do the trick? A 2x8", trimmed to width, drill and bolt sideways to the ledge, with either 1/2" foam or 1/2" plywood to make up the missing space. Also wonder how flush it would sit on the ledge once I pry out the foam.
I would go with steel angle before putting stone over wood. Even treated lumber can rot, and it will definitely shrink and/or grow with changes in moisture.
Michael,
The wood (and extra ledge) is on the inside of the wall. The stone would still sit on the concrete, it's the 2x6 wall that would basically sit on the pressure treated wood. I attached a picture of the cross-section, at least the way it should have been. Now I have an extra "ledge" on the inside of the wall, 2" wide by 6" deep, currently filled with foam. So the concrete top surface is now only 8" instead of 10".