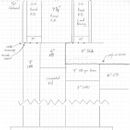Foundation plan – suggestions appreciated
I am in the process of designing a superinsulated home (9000 HDD-Zone 7/8) on a slab. I am looking into different slab options (on grade versus foundation wall on a footing), their affordability and performance.
The attached file is a version of a foundation plan that has been given to me by someone who is also building. The design creates a thermal break from the outside slab edge and uses slightly less foam than a slab on grade, plus is a much more proven system (walls and footings) in this very cold climate than slab on grade.
Any suggestions would be much appreciated. Thanks.
GBA Detail Library
A collection of one thousand construction details organized by climate and house part










Replies
Not really what you asked, but the first thing I notice is that the exrterior sheathing is sitting on the CMU wall. I would move the wall outward by 1/2" to eliminate that contact. And a question, why not eliminate the "Compacted Fill" and place foam there instead? Or at least run the 6" foam further down...
Regarding the depth of the foam below the cavity space; I'd like to create the thermal break using minimal foam but still maintain r-value. I'm not sure how deep I need to go to achieve this.
Even if I have pine board siding that extends beyond the foundation, you'd recommend the fiberboard sheathing to be outside of the foundation?
Thanks.
We typically put the mudsill flush with face of foundation, so the sheathing can't wick moisture from the top of the foundation. The siding hangs down a bit beyond that to form a drip edge of sorts. Of course, there's a path for moisture from the foundation through the mudsill and into the back of the sheathing, if you really want to split hairs...
David-with your plan, could taping (in addition to caulking the bottom of the layers together) from the WRB house wrap down and across the bottom of the sheathing help to prevent moisture to migrate up into the layers?
Matthew, I would just stick with installing a good capillary break under the mudsill, and holding it flush to face of foundation. That way the mudsill shouldn't pick up moisture from the foundation, and the bottom of the sheathing is not in contact.