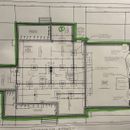Foundation perimeter drain behind or in front of concrete porches?
I am working to spec in my foundation perimeter drain and as with many things, if I ask 5 people the same question or ask 5 waterproofing companies to quote it, I get 5 different answers and 5 different recommended scopes of work. I figure I would as here as well to see what the collective knowledge is from this community in order to help me make a decision.
the open question right now is whether or not I should put a foundation drain along the interior side of the front and back porches as shown with the question marks in my photo. Some folks say that they only need to be there to protect the crawl space, some folks say they should be there as well as in the front in order to deal with blowing rain (which would be infrequent), some folks say not to do it since it would introduce a penetration and likely bring water into that space which would likely have been dry.
Both porches will be stamped concrete poured on top of gravel which will fill up that area. When looking at this plan, the grade falls from left to right and front to back but due to some overdigging the low point of the footings is the rear porch section.
I am leaning toward just doing the perimeter of the house as shown in green and not making the additional penetrations but I want to get some more ideas and advice to make sure I am making the best decision.
thx!
GBA Detail Library
A collection of one thousand construction details organized by climate and house part










Replies
I like the idea that the drain is a loop so two failures would need to accrue in order for the drain to back up.
What direction will the drain run to get to daylight and show it in the plan.
Consider putting a steel door in the basement wall and having a “safe room” tornado shelter under the porch with the understanding it will be a damp cool room like a root cellar. The price of the 3 truckloads of gravel and the door and slab are likely similar.
Walta
Walta, the footing high point is the front of the front porch, the interior side of the front porch is stepped down and the low point of the footings are the back porch. Kind of hard to describe but there will be two daylight outlets (one on each corner of the back of the house).
I would follow the outermost perimeter footing, putting the drain at or below the level of the BOTTOM of the footing (the bottom of the drain line, assuming the usual perforated drain pipe, should be at or below the level of the bottom of the footing). If you want drainage for the crawlspace, add a floor drain in there and pitch the floor slightly towards it.
Bill
Bill, thx. I will also have a crawlspace low point drain per code where I drew the green X with a circle.