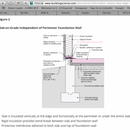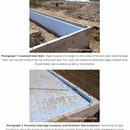Foundation over bedrock dilemma
Our Tobermory cottage building site is on existing gravel fill (approximately 2 feet) over bedrock. Having spoken with builders; researched on-line; and seen neighbouring builds – we just can’t decide whether to go with the usual crawl space approach, or, keep our finish floor elevation as close to grade as possible (with a suspended slab) – in order to maximize our precious views of the lake.
Keeping the cottage footprint behind the setback for the 100 year flood line we can (I’m assuming) have our finish floor where we want- free of the flood constraint regulations. This would then have our sightlines as close to grade as possible to minimize having to limb-up the trees to be able to see the water. One main down side to this is that the septic inlet is approx. 2′-6″ above grade and would require a pump. I have heard warnings about failure/power outages but am thinking a generator would take care of that.
Seeing as the bedrock is fairly close to the surface, I’m guessing that we would technically have a “suspended” slab, and not a “slab-on-grade” as there would be a poured stemwall tied into the bedrock. I found a discussion about this on this website and a detail that has an inward facing ledge on the stem wall with 2 inches of rigid insulation as a thermal break from the slab (refer to attachments). My builder friend thinks that this is not enough insulation. I’ve seen an EcoHome video where they are putting 4 layers (8″) of Rockwool Comfort Board under slab and on the exterior side of the vertical formwork – is that overkill? (note: this was true slab-on-grade construction).
The alternative is the standard crawlspace approach. Upsides: gravity feed for septic and pipes/wiring accessible; some storage; (cheaper build?). Assuming a minimum 4 foot crawlspace clearance, (depending on the basement slab displacement on the bedrock: Q: can you pour slab directly on bedrock?) with 12″ TGI floor joists – I’m going to guess that the floor elevation is at least 4′-6″ above grade. This puts your eye level almost 10 feet above grade smack dab in the middle of all the shoreline cedars!
HELP!
GBA Detail Library
A collection of one thousand construction details organized by climate and house part












Replies
AG,
A few things gs that may narrow down the options for you:
- Depending 0n which code governs where you are your crawlspace probably only needs between 18" and 24" of access height. That brings down your floor height from what you had calculated.
- As you say, any slab can be situated 8" above the surrounding grade. It can be constructed on the existing gravel fill if suitable as a monolithic slab, or as a slab on grade surrounded by stem-walls (just for clarity Suspended Slabs are those that have nothing underneath them, like those used on high-rises).
- The amount of rigid insulation under your slab needs to be optimized by which climate zone you are in. Monolithic slabs may also need wing insulation to stop them from freezing.
- Pumped septic fields function a lot better than gravity-fed ones. If you keep the float-switch low in the pump tank it can provide a reservoir for effluent for a bit when power is out - remembering that you also don't use as much water then either.
Thanks for taking the time to reply Malcolm!
Given the proximity of the bedrock I'm guessing that have stems walls makes sense should we go with a slab on grade; this would support the exterior walls - and any interior supporting walls would need a stem wall as well I'm guessing.
Any feedback on that question about the detail with the 2" rigid insulation between the side of the slab and the stem wall? Is it enough of a thermal break laterally?
Should we go with a lower crawl space solution as you suggest - say 24" then I calculate that there would be approx. 12" of foundation wall above finished grade - would this be enough height for venting?
Thanks!
AG,
The interior loads can be dealt with a few ways. An interior stem-wall, pads for point loads, or a thickened slab on compacted fill under the load-bearing areas.
The detail with under slab insulation can be beefed up by running the same 2" of foam down the inside of the stem-walls.
If you do go to a crawlspace, you want to build an unvented one where it is included in the insulated conditioned house. That means insulating much as you would for a slab and stem-walls, but the rigid foam goes on the rock, not up by the floor.
Thinking about it more: Given that the bedrock is probably not flat, a crawlspace could end up taking up more height than you want. My own preference would be the stem-wall and slab.
My thinking as well Malcolm!
I've seen that detail before and wondered about a few things:
- sill plate resting partially on the insulation (compromising support?)
- masticed membrane strip extending out onto floor. We are having a polished concrete floor so this would be a problem
Would love to see how that detail works where all that comes together along the floor edge. A neighbour did a slab on grade with polished floors and the exposed foam along perimeter compromised the baseboard detail they wanted.
AG, I just pulled that illustration off the web as an example.
There are all sorts of variants that address your (legitimate) concerns:
- Overhanging the bottom-plate by 2" still leaves you the same bearing as a 2"x4" wall. If you want more bearing, you can reduce the amount it overhangs by sloping the top of the foam between the foundation and slab.
- Another way of reducing the width of the foundation wall is to slope the outside of the wall at 45 degrees by installing a cant-strip in the forms before the pour.
- There is no reason for any sill-seal or mastic to extend beyond the bottom-plate.
- Whatever detail you choose, make sure the edge of the slab is flush with the inside of the bottom-plate. That gives you the width of the drywall and baseboard as wiggle-room to cover the foam if there is a variance between the foundation and framing.
I've build four houses with polished slabs using the detail, including my own.
“Keeping the cottage footprint behind the setback for the 100 year flood “
If it were me I would want to be high and dry. If it is a manmade lake you should be able to find the height of the emergency spillway and add a 12 inches. If it is natural lake the sky is the limit.
Be sure to check the price flood insurance if you can get it.
Walta
Ignoring trees, note that being higher usually gives you more (as a % of field of view) view of the water.
A conditioned crawlspace makes ducts, plumbing, etc easier.
Hi!
Just wondering what you decided in the end? I'm planning a cottage build a little south of you near Lion's Head, and we are in a similar situation. A big portion of our site is bare bedrock with no soil, and we are currently planning to pour footings and then do the foundation with ICF with a slab just 8" above the bedrock. I'd love to know what you decided and how it worked out. Also, if you have any recommendations for local contractors, that would be much appreciated! We plan to do all of the interior work ourselves, but need someone to do the heavy lifting to get it water tight. Thanks in advance of any advice!
Les