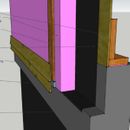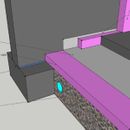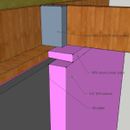Foundation insulation details
I am hoping to meet with my foundation contractor in the near future and want to make sure I am as close as possible to having my ducks in a row. Can you guys take a look at the insulation details below and see if I am on the right track? An explanation of my plan:
– As shown in the first attached drawing, the north, west, and south walls of the house will include a brick ledge to provide support for ~5″ of foam on the exterior of the house. I am planning to ask my contractor to form this ledge above grade, 1′ below the top of the foundation wall, and form it with a flat face that continues down to just below grade. Foundation insulation on these walls will be on the interior. Exterior of foundation will be waterproofed, which is not labeled in drawings.
-There is an attached garage on the east side of the house. I plan to insulate the east foundation wall on the exterior, and have foam continuous from footing to top plate on this wall, coming up between the foundation wall and the garage slab.
So…how many ways am I screwing up? Thanks for the help!
GBA Detail Library
A collection of one thousand construction details organized by climate and house part












Replies
Jim,
Looks OK to me.
As you probably know, the brick ledge isn't strictly necessary. Most builders just attach the rigid foam to the wall framing with long cap nails, and use metal flashing to protect the bottom of the rigid foam. But your way will work.
Martin,
Thanks for looking it over. I am planning on fairly thick beveled siding, and relying on cap nails and strapping screws to hold the foam, strapping, and siding out there just isn't sitting well with me - probably more due to my lack of experience and understanding than any real structural issue. I just talked to a friend who recommended buying rolls of sheet metal and renting a brake to bend up some flashing that will provide support as well as protection, and I like this idea also.
Jim,
That's an awful lot of extra concrete and work to support the foam. Flashing won't add much strength to the wall, but if you are concerned about the weight, why not bolt on a metal brick ledger? It's a standard construction technique any contractor can perform.
I have a question about the rim joist insulation. The third picture shows Roxul on the inside. I thought the general rule was to not allow air to reach the insulated rim joist, so using insulation that easily passes filtered air (e.g., fiberglass batts or roxul) through to a cool surface is not recommended. It's true that in this case there is external rigid insulation, but is there enough thermal bridging up through the concrete to be a concern? Probably not, depends on location? Just trying to learn a bit. I would prefer to avoid spray foams, and I like mineral wool, so if this detail gets a blessing I'd be interested.
Andrew,
This house will have 5 inches of rigid foam on the exterior of the rim joist, so the rim joist will stay warm and dry all winter long. That's why the Roxul mineral wool can be safely installed on the interior.
Malcolm -
Great idea, thank you. From some quick searching, it looks like a bolted on angle iron ledger will be the way to go.
Are you putting foam on the basement wall (exterior) If so what are you going to finish the above grade (to the bottom of your angle iron) wall with... I'm using 4 inches EPS (exterior) above and below grade and coming up against that question.
The only basement wall with exterior insulation will be the one that abuts the attached garage. On that wall, the foam will come up between the garage slab and wall and continue to the top plate and receive the same treatment as the garage walls.
I was also really struggling with how to finish the exterior foam, and just changed the plan to interior insulation over the last couple days. I was concerned about pests (no termites in my zone...but will there be at some point over the life of the building?) and durability. If you can afford it, I think truck bed liner is an excellent solution, and it can be had in any color. I had also considered reclaimed corrugated roofing beginning behind the siding and continuing to a few inches below a stone drip edge. I may have put thought into that more because I have the roofing than because it's a good solution. Good luck with your build!
Did you call how much extra concrete is required vs, the angle iron that has to be cut and fastened to the foundation? When the mason sets the forms up, assuming your frost walls are 8", he would set the forms at ten inches and black out the top part to create a two inch ledge. It might end up being something like an extra two or three yards. Ask the difference in labor cost by consulting the mason. Tough to beat a brick ledge because the frost has nothing to catch hold of either vs. the angle iron ledge that juts out.
Joe - That's a good point. The more I've looked into it, the more comfortable I've become trusting the fasteners to support the foam and siding. There are a lot of installs out there with 5" or more of foam with no ledge, and the siding doesn't seem to be trying to slide down the building. For now, the ledge has been removed from the detail. If I do end up wanting to add an angle iron ledger down the road, it will be well above grade - not below grade like a typical ledger installed for facade support - so it won't be as robust as a poured ledge, but frost won't be a concern.
Thanks to everyone for all the input on this question.