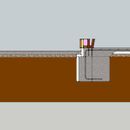Foundation insulation detail for radiant slab on grade
I am having trouble detailing the rigid insulation for our slab on grade 36’x62′ steel framed home. It requires large 3’x3’x3′ piers 12’oc with a 1′ wall between the piers. The foundation will be poured directly in the trench with the 3″ EPS held to the perimeter form boards. I will place 3″ EPS under the slab as well but don’t know what to do to create a thermal break between the slab and piers. I think the piers will act as huge heat sinks and cause me some problems getting my slab up to temp.
The porch slab/foundation to main foundation attachment/thermal break is causing me some trouble as well. I would like to use the houses’ foundation wall to support one side of the porch slab but I don’t think the EPS will be suitable to bear the slab at the connection the way I have drawn it.
If you have any ideas for these solution I would greatly appreciate some advise!
GBA Detail Library
A collection of one thousand construction details organized by climate and house part










Replies
Adam,
You should start by reading this article: Foam Under Footings.
As least two previous Q&A threads on this site have dealt with the issue of installing rigid foam insulation under the concrete footings required for bearing walls. Here are the links:
Subslab insulation and bearing wall footings
Sub-slab insulation under a bearing wall?
One final point: if your building requires this type of footing under a point load or bearing wall, you might want to talk to the project engineer to see if you can beef up the floor joists to remove a beam or bearing wall. If all of the roof loads can be supported by the perimeter walls, you wouldn't need any special footings in the center of your building.