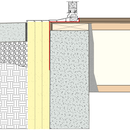Foundation exterior insulation and front porch slab
I am trying to think through what the details look like when you have exterior insulation on the foundation and then there is a patio for the front door.
Is the patio poured against the exterior foam and then a sill extension is used? Similar to attached.
Or, what other methods have you used? Would you do them again?
Thanks,
Ben
GBA Detail Library
A collection of one thousand construction details organized by climate and house part










Replies
Ben,
One approach is to cut back the top of the three layers of rigid foam at a 45 degree angle, so that the peak of the slope is adjacent to the foundation, and the low part of the slope faces the exterior. Then the concrete patio could cover the top of the rigid foam.
The downside of this approach is that the tapered part of the concrete will be fragile.
Another approach is to protect the top of the rigid foam with a piece of 2-inch thick pressure-treated lumber, ripped to the total thickness of the rigid foam layers. You could adhere this pressure-treated lumber in place with canned spray foam (which can work as an adhesive), and later cover the PT lumber with a finished sill if you want.
One final point: This type of grade-level entrance has all kinds of risks (most related to water entry), and will almost always create problems in snowy climates. If the entry is needed to provide handicapped accessibility, a 7-inch step (usually the best approach) is impossible -- but even a 1-inch drop in grade from interior to exterior can help with water-entry problems.
This type of entry always needs a wide roof to limit rain and snow intrusion.