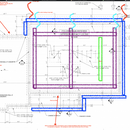Foundation drain
Experts – Need your advice on how to design footing drain and sub slab drain for my new house construction. Please help me plan this out.
1. Typically the foundation contractor comes in, pours footing and then forms to foundation and finally slab. In the front of the house there is a porch which has only 4′ foundation. What’s the recommended approach? In my town footing drain inspections happen only after the floor joists go up on the first floor to avoid lateral pressure from back fill. How should I plan my concrete work & drain inspection? On scratching my head, it seems the easiest might be to dig 9 ft even for porch foundation and run footing drain on the outside as indicated in blue ?
link to image – https://imgur.com/a/vKGEfaJ
2. Do I need footing drain where the garage entrance is ?
3. Please critic my exterior and interior drain assembly. The plan is to have the interior drains have a gravity path through footing or below footing to see day light.
GBA Detail Library
A collection of one thousand construction details organized by climate and house part










Replies
I can't read your diagram - text is too small. Not sure if it helps but I have found this to be a useful resource.
https://www.bchousing.org/sites/default/files/rcg-documents/2022-04/Builder-Guide-to-Site-and-Foundation-Drainage.pdf
For some reason the attachment is getting sized to be small.
You could try posting to imgur and then posting a link here? Or perhaps take a few screenshots zoomed into each section.
Please try the link https://imgur.com/a/vKGEfaJ
I can’t read the plan either but if the blue if the exterior drain I think it should encircle the whole building and the blue should slope away from the building to a point where the water would drain to daylight. The drain to daylight is the most important part of the plan and if this lot has no place to drain the smart move is to admit defeat now and buy a higher lot.
If the purple is an interior drain system, I say it is a waste of money so long is the interior has 4 inches of gravel elevated above the top of the exterior drain. This put the bottom of the drain a full 12 inches below the basement slab. Short of a clogged drain the basement will be dry.
If the green is a radon system, I think it should be closer to the center of the building.
Walta
Radon loops need to be within 12" of the foundation perimeter.
Michael - Can you elaborate this some more? Do I need to run it across the full perimeter of the full foundation? What's the amount I run required for proper radon mitigation? If possible, I would like to avoid a fan to minimize the noise.
fromPok:
https://codes.iccsafe.org/content/IRC2018/appendix-f-radon-control-methods
https://www.epa.gov/sites/default/files/2016-02/documents/2013_consumers_guide_to_radon_reduction.pdf
https://www.finehomebuilding.com/2016/07/08/radon-big-deal
I live and work in an area at high risk of radon, and when builders have followed my specs for passive mitigation, I have never had to add a fan, though on new builds I do recommend running electricity to a location where a fan could be added later, usually in the attic. There are various methods but my spec is a perforated 4" PVC pipe around the entire perimeter of the house, within 12" of the foundation perimeter, in a 4" gas-permeable layer of clean crushed stone, with a 10-mil vapor retarder above. The perforated pipe should lead to a solid 4" PVC riser that exits the roof near the ridge, away from any intake vents.
As I wrote in the third link above, it is ok to combine the interior foundation drain with the radon mitigation system. Foundation drains do clog and when they can be hard to fix, so I prefer a duplicate system, though for practicality we usually connect the interior and exterior drains at one or two spots through the footing.
Michael - Thank you. very helpful
Michael is the perimeter loop advice contained in your article?
https://www.finehomebuilding.com/2016/07/08/radon-big-deal
2500 sqf house may have 200+ feet of perimeter that is a lot of trench to dig and pipe to buy given 4 inches of gravel under the slab is the cost worth wile.
How big does a house get before you need a second stack.
Walta
Micheal - Also if you have picture detail on your proposal.. would be helpful.
Do you seal the air gap between slab and foundation with caulk or?
The article above from Canada_deck shows to bring poly from under slab onto the foundation wall. From most construction, I have seen, I never saw that. Usually poly sheet is below slab.
Any way, it would be nice to see if you have a recommended full detail on the foundation footing & slab. This is an unfinished basement.
Interior : 4" gravel, footing, interior drain, poly sheet, concrete slab, caulk corner, Connect interior drain to exterior through footing. Radon pipe vent through roof away from any air intakes.
Exterior: More gravel, footing drain and run to day light.
Walta - Thank you. I tend to agree with you. The interior drain is useless. if there is water ever it should go drain through exterior drains.