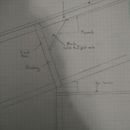Forming eaves vents with I-joists
My house’s roof is going to be a shed roof formed with 14″ i-joists. They’ll sit on beveled plates on the attic floor. At the top and bottom, there will be LSL blocking angled perpendicular to the plane of the roof. The blocking has to be full height, and can only be v-cut in the center third for ventilation.
The attic floor will be covered with around 18″ of insulation, reduced at the low end by the height of the joists. I would like to form a ventilation channel using the flanges of the i-joists, which gives a 1.25″ deep channel. For adequate ventilation area, the depth of the v-cut needs to be much deeper than the channel. I’m wondering how best to connect the v-cut to the ventilation channel.
Because the blocking angles away from the house (it’s sitting on a beveled plate), I was thinking that I could form a triangular ventilation space behind it that would steer air up to the ventilation channel. I would nail a backer block to the joist webs, and install thin plywood vertically, and have it meet the ventilation channel along the roof.
Does this sound like a good solution? Is there a better way?
–John
GBA Detail Library
A collection of one thousand construction details organized by climate and house part










Replies
Just to be clear, the drawing is only to illustrate the ventilation idea. I'm aware that there are a lot of other details missing.
--John
John,
Looks like fussy work, but a patient carpenter could probably build it.
I have several questions:
1. Have you considered a detail to raise the rafter heels, allowing more room for insulation at this critical area? If you can raise the rafter heels, you'll have more options when it comes to designing the ventilation channels.
2. Is the blocking structural? If not, you might use another material for the blocking.
I had been hoping to avoid raising the rafter heels for structural simplicity, but simply raising them to the top of the insulation does make the details much easier. The blocking is structural. I think I will go with the raised heel.
There is a 7/16 x 12.5" gap between the blocking and the web on each truss. Is it okay to use a gap that narrow to provide ventilation? With two per rafter bay, it's a significant area.
--John
John,
Your planned ventilation gap is 1.5 inch deep and (presumably) 14.5 inches wide. That gap has a cross section (area) of 18.1 square inches.
The other gaps you're talking about have the following area:
2 * (7/16) * 12.5 = 10.9 square inches.
That's less than your ventilation gap -- so it's not ideal.
With 10.9 square inches per bay, with the shape of my roof, I hit 1/287 of the attic floor area with 42% of the ventilation at the top of the attic. That seems to fit within code and the guidelines I've seen.
I'm more wondering if the width of the gap is an issue. I would expect a narrower gap resists airflow more than a wider gap of the same area.
--John