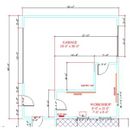For a garage workshop, would you have a separate slab?
We are designing a new house where we want an unheated garage and a heated workshop. I know that an unheated slab is a heat sink, but if I insulate under the whole garage there will still be a thermal bridge where heat is drawn from the workshop to the garage. Is there a way to isolate the two slab areas? Does it make sense to have a separate slab for the workshop? Can two independent slabs exist with in one frost wall perimeter? Would you need to have a frost wall completely around the workshop?
GBA Detail Library
A collection of one thousand construction details organized by climate and house part










Replies
User-69etc.,
First of all, can you tell us your name?
If you don't want thermal bridging through the slab -- and it's good to hear that you have anticipated this problem, which is real -- there are several solutions. It's possible to install separate slabs separated by vertical rigid insulation, but that solution is probably complicated and perhaps expensive.
It might be easier just to install a layer of horizontal rigid foam above the slab in the workshop area, followed by one or two layers of tongue-and-groove plywood.
Martin,
My name is Emile and thanks for your response. You must have spoken with my wife, because she was driving me to the same solution you proposed. So thank you for being the referee in a marital dispute.
Will this floor above the slab create a spongy floor?
Emile,
I'm glad to contribute to marital harmony.
Q. "Will this floor above the slab create a spongy floor?"
A. No. The plywood will distribute the weight, so the rigid foam won't compress.
Emile,
Pouring two adjoining slabs, one insulated and not, not isn't that hard, the preparation just takes a bit longer. We do it occasionally when the house plans have a garage and main entry at grade, with the living area above.
You just isolate the flat portion under the workshop with a Pt 2"x6" on edge backed with several inches of rigid insulation. The area under the workshop gets less compacted fill so you can add insulation under there too. Both the flat and sloped slabs get poured at once. Because of the Pt form and insulation the door between the two needs a threshold.
Malcolm,
Thanks for the alternate plan. I think this is the way to go. Let me see if I got this right, the cross-section would be: workshop slab, 1" insulation, 1x6 PT and garage floor. the workshop slab cross-section would be: compacted fill, poly wrap moisture shield, 2" insulation and 4" concrete.
The workshop wall will be 2x6 and it will cover up the PT and 1" insulation. The doors will have a threshold that will cover up the PT and insulation.
Emile,
Yes, but a few tweaks:.
- We use a 2"x6" for the form. That allows you to nail your wall base plate to it and any trim at the base of the wall. We also leave screws protruding from the 2"x6", through the foam, and into where the workshop slab will be poured to tie it all together.
- The poly VB under the slab should be above your rigid insulation.
Malcolm,
That sounds great. I guess you don't leave protruding screws from the 2x6 on the garage slab side so that the two slabs are independent of each other.
Thanks for you help,
Emile
P.S. GBA has been a great help for our project. The membership is worth every penny.
I would like to add, that even in a nominally unheated space, isolating the floor from the walls is worth the small incremental cost. As a car guy who spends way too much time in the garage, it is night and day. I did so in my first shop, a 30x30 post and beam barn I built in 1986
I would still insulate between the shop and garage as described, but maybe 300 bucks worth of insulation is in my mind, worth it. I even insulate across the overhead door
We plan to do this. Thanks
Emile,
Yes, it's good to keep them separate, and depending on the slope of the garage portion, you can end up with quite a bit of the 2"x6" above the slab.
Malcolm,
I've attached a draft sketch of a cross-section of the interface between the garage and workshop slabs. I am planning on putting a construction note about the protruding screws in the 2x6 to tie the wood form and insulation to the workshop slab. Please let me know if I got it right. Thank.
Emile,
Sorry, the one thing on your drawing that shows up blurry on my screen is the description of the sills. Is that a 4"x6"? The interior walls between the garage and workshop get secured at the base by nailing down into the 2"x6" on edge. That's a lot easier with a 2"x bottom plate. You can use a sill plate and bottom plate if you want. I generally just frame the wall with a single pt bottom plate, stand the wall and nail through that.
One other small thing. Why not use 2" of insulation under the wall? You will probably have scraps from the floor left over.
Thanks Malcolm,
I will be using a single bottom plate which will be a 2x6 PT. My sketch is not to scale and I should enlarge the text font.
I like the idea of the 2" thermal block insulation under the wall. I will change that too.
Emile