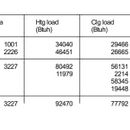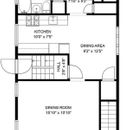Flummoxed by Minisplit Install — Old House
Hello all, thank you for the wealth of information on this forum. I am struggling to match information I’m getting here against info from contractors.
In brief, we are trying to decommission gas boiler + steam heat in a 1930 detached brick house in NYC (climate zone 4). The setup is:
50% below grade basement (1000 sq ft) that will have insulation, infloor hydronic radiant heat — we are working on this now
1st floor — 2 bedroom apartment with LR, DR, kitchen, no real hallways (1000 sq ft)
2nd floor — 3 bedroom apartment with same layout as floor one (small room over the foyer) (1000 sq ft)
The house is brick with plaster walls, no real insulation, medium-ok vinyl windows that we will eventually replace. Flat roof that can be insulated this year.
We have a large, productive solar array. (900 kwh monthly average)
Our challenge is figuring out a rational minisplit system. Plan to use Mitsubishi.
All contractors are recommending 48k BTU per floor, with minisplit heads in all rooms except bathrooms (5 for first floor, 6 for second). Our bedrooms are small: 150 sq ft (12k btu) down to 90 sq ft or so (9k btu). Our living and dining rooms are connected by 6ft wide openings and are still being recommended separate heads. We have gotten estimates ranging $45000-80000 for this install.
I paid for a virtual manual J that estimated whole house heating load at 80 btu and cooling at 56 btu, if I am reading this right.
We were about to go with the contractor who is proposing a total of 4 multizone condensers, to improve efficiency, though even then one has to be sized up due to an equipment shortage.
Ducting would be difficult to accomplish though perhaps it would be worth ducting using the back hall space if it dramatically improves the system. I know this is a tough layout for a miniplit, and this is an old house that really can’t be much better insulated short of a gut renovation. But I don’t want to sacrifice money, efficiency, and performance on an oversized system. Also! Please feel free to tell me that the plan from the contractors is correct, and then I’l sign on tomorrow.
Floor plan of our owner apartment for reference. And J calc.
Thank you!!
GBA Detail Library
A collection of one thousand construction details organized by climate and house part











Replies
Insane oversizing
Do not oversize for equipment shortages
Fire them all[sorry but really]
As an idea, ducted split in the hall closet ceiling serving both bedrooms and perhaps the 'dining area'
A wall unit for the living room dining room
Feel bad about the bathroom? Either heated electric floor or a little wall electric heater to make the inspector happy.
Your quotes sound at least 100 percent oversized.
What gusfhb said. Hire Energy Vanguard to design your system then only take proposals that will propose exactly what they spec, and agree to having the system commissioned by a third party. Should still cost you less than that insane cost.
How tall are your ceilings? Can you post plans of all three levels? I'm also leaning toward small ducted units and maybe a few heads. Your own Manual J calls for 80k btu, and each level has the same footprint, so average of 26.6/27k btu/level. A bit more on the upper level presumably due to the roof, and a bit lower on the lowest level, presumably due to the constant ground temp. You could do 12k and 9k btu in the bedrooms, and then put a ducted unit over the kitchen cabs to serve the bath, the kitchen and the dining rooms - this would only work if you have sufficient ceiling clearance. Then put one unit in the living room.
Are the three levels on different electrical service or is it combined? If separate, you might want 2 outdoor units per level. That gives you some backup if one set goes out.
Deleted
Thanks folks. Here are all three floors. Ceilings in the main living spaces are about 8'6", not very high. The basement shows with a boiler (now gone) and has a Rheem heat pump water heater that is cooling things down. We might eventually want one or two ACs down there, we will see.
I guess the problem is, let's say we did bedroom (12k) + small room (9k) + some kitchen/dining/bath combo (15k?) + living room (12k) -- that puts us at 48k for one floor and makes the estimates looks correct, after all. Just more $ for the ducting project.
The three levels will be on combined service, as we have tenants and need to provide their heat, so we want it on the solar.
I would first run through the math here based on your heating bills with the existing steam heat. This will get you into ballpark real world heat load and you can size from there.
https://www.greenbuildingadvisor.com/article/replacing-a-furnace-or-boiler
34btu/sqft is simply not happening in zone 4 unless you are missing some windows.
There is also some issues with the heat loss calc you posted as it is showing one of the floors as 2000sqft.
there is not a bedroom in NYC that needs 12k heat
do not fall into this trap you will be unhappy
How is the hydronic heat supplied? Seems like it would help if the manual J broke out the basement instead of lumping with the first floor.
Do you have the model numbers for the proposal you're considering? Can you check the heating capacity at your design temperature?
To answer some questions:
- we heated this winter with a humungous 60 year old boiler that had not been maintained, full of sediment, while our tenants kept their windows open (we did a few quick things ot balance the system but had just moved in). It cost $1000/month in the cold months
- The basement was not finished when we did the j calc -- we are now insulating and adding an electronic hydronic system for radiant heat. So our calculation is a bit hard to work with...
I think that at the end of the day we might have a heating load more in the neighborhood of 60 for the two main floors (which if I understand correctly means we could design a system with something like 50 capacity depending on a lot of factors). We are re-examining ducting in the back hall, back closets, and over the kitchen cabinets, I'd love to get this down to 2 small-ish zones per apartment. I have an inquiry out with Energy Vanguard. Wish I had known about them months ago. If anyone has NYC or Long Island recs I'd take them!!
Many many thanks. I'll update when we get farther along.