Floor plans review
Hello everybody,
Could you please give me some comments, thoughts, ideas on my floor plan? I think how to do a suitable and comfort place to live, but probably it takes too much. 🙂
Site condition: Collingwood, Ontario. Zone 6A, climate classification: Dfb. HDD 4100 C / 7380 F
It’s on the middle of the “hill”: the Collingwood town is at foot; we are 200 meters / 650 foot above. And slope goes on about the same high. So, it’s a good view from the second floor: north-east to the town and lake, south to the hill and far away forest.
I think to rebuild my current house, make a new one dry and warm, probably R40 double wall and so on. The main entrance is orientating almost to the North (bottom side on the draft).
My wife and me are not too old (and definitely with young soul) active couple about 40, two kids 13 and 6. We work most of the time from home. We like healthy food, so we are cooking but not so much, we like guests but not so many at one time. We like to eat together, entertain together. And this is still work. 🙂
My wife has a lot of hobbies, so she needs some space. I’m IT guy but has some engineering projects, so I need some heavy equipment in basement.
Celing hight: 9′ for the basement and second floor, 10′ for the first.
Thank you in advance.
GBA Detail Library
A collection of one thousand construction details organized by climate and house part


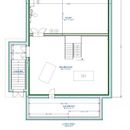
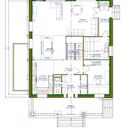
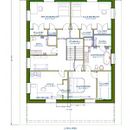
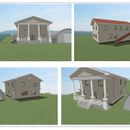
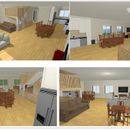







Replies
The one thing I noticed right away was that you have no windows in the basement. You should definitely have a secondary exit from that basement studio in case of fire. Also, your house is very formal looking but you have that odd exit stairway rising up out of the ground and ruining the symmetry.
I would do something much more beautiful on that façade, like adding double doors from the rec room out onto a recessed patio.
As to the main floor, after walking up those grand front steps and across the formal porch it's really a letdown to come into the entrance hall and see a narrow inswing door. Remove the door and add two columns framing a wider archway.
The laundry room is WAY too big. Run a front loading washer/dryer under a folding counter against the staircase wall and move the rear entry door to where the laundry window is now. Expand the family room to the exterior wall. Move the studio door wall right so it is in line with the main wall. Add a door from the lower left laundry room into the front hall (close off the door from the laundry room into the family room).
Use a low solid wall (36" high) to wrap around the staircase on the main floor. This will give you a spot to back the sofa against, and maybe a console sideboard in the dining room.
In the master bedroom move the wall behind the bed back about 3 feet and put the master bedroom closet there. Put the bed where the closet is now. Move the master bedroom entry door right.
The master bathroom.......are you really going to use a bidet? Flip the sauna/shower. Move the door from the master bedroom right. Slide the vanity down into the lower left corner. Put the toilet against the left wall between the sauna and the vanity. Slide the tub further into the lower right corner.
In the kids bathroom put the vanity where the shower is now (backing onto the closet wall), turn the toilet and back it against the closet wall and put the shower in the lower left corner with the door facing the entry door.
In that little den area, line both walls with bookcases and build in a computer desk under the window.
Great thanks!
Is it so bad to have no windows in a basement? I always turn on light while go to the basement. Daylight in the most cases is not enough except to find something on well know places (exit for instance 😊). For recreation I need light, for studies much more. I’m planning to make some “smart” stuff – and light is the first in que. It will turn on then I come, and I can add more if needed. On the other side – no windows make it easy to construct, there are no windows well; thermal and water/air integrity.
Second exit is a good idea, thanks!
I try a lot of different stairways – from worst to bad. This one was not so terrible. I’ll think more.
The idea of “second” entrance door was to make some airlock. It makes house much cleaner, wormer and less chance for our cat to run out unsupervised.
It’s not only laundry and pantry either. I try it in the last house, it was awesome - well organized, all stuff was in one place. :)
Anyway, I’ll play with walls in laundry and entrance columns and archway or try wider double door.
And use a low solid wall – excellent detail! Thanks!
Bidet… I think you know, sometimes it’s much cheaper/easy to agree then arguing. I’m on 97% sure of useless of this thing, but…
I’ve got the points. I’ll redraw beds and baths.
For the “den” – first idea was making a guest room, just for the late friends. But it will be stairwell and hall around it with a lot of doors. So, the second idea was a small library. It should be a good idea. Computer table or small desk – yap, it should be there.
Thank you, Scott, for your ideas, I’ll try to make a new draw tomorrow or day after tomorrow.
I would browse through some of the theory sections on McMansion hell, not implying your design is a McMansion, just some proportions are off.
Better balanced front with similar style.
https://i.pinimg.com/originals/80/33/77/80337733108da81b0d8cdc5cc975f079.jpg
I know some people like it, but I've never been a fan of U shaped kitchens. To me kitchen corners are just wasted space, very inefficient use of space.
McMansion I’ll check it more carefully. For a first glance he shows reasonable mistakes.
I’ll recheck proportions – some of them were calculated, some – not. You are right, I should check it all.
I had recently L shape kitchen and I want to try U now – it’s much more compact, I can stand in the middle and get to a refrigerator, range, water, any devices in one step. Last time it was about 10+ feet to any direction. U shape - is one-person kitchen, two will be mess. And it’s ok for us.
But if it’s only for the kettle – you are absolute right – it’s waste of space.)
Thanks, Akos.
Start here:
https://mcmansionhell.com/post/159125399931/mcmansion-hell-does-arch-theory-part-1-what-is
There are better sites out there, this is much more entertaining.
If you don't want to include windows in the study area in the basement that's fine, but I would definitely consider the walkout doors onto a sunken patio where you have that bulkhead exit door. There should be some natural light in the basement and double doors with glass in them will allow you to move large objects in and out easily.. Plus you may want to develop the basement for another purpose someday, and if you ever sell the new owners would want natural light..
One thing that bugged me all night was the layout of your front entrance. Something was wrong and it wasn't until later that I realized what it was. It was the powder room. It's in the wrong spot.
No guest will want to use a powder room that opens into the formal entrance. Plus its location there makes your kitchen a bit too narrow. So here's what I suggest.
Replace the powder room with the hall closet. The powder room is probably 3' deep while the hall closet is probably 2' deep so you'll gain an extra foot in width in the kitchen. Enlarge the office so that it now takes up the space where the hall closet used to be. Extend that wall that now shows the interior door in the main foyer right to touch the exterior wall. Have the office door in the upper left corner opening onto the hall. Across from the office door will be a door into the laundry/pantry.
Put the powder room in the space where the office closet is now with the door opening onto the hall. The powder room only has to be a square measuring about 6x6'. Behind it you could have a deep closet for the office.
If you also took my suggestion to combine the rear entrance with the laundry/pantry then people coming in the back door will also have quick access to the powder room.
A couple of questions. The front of your house is very formal - basically it has a Greek temple portico on it and yet next to it is a quonset hut. Is this on a farm? If so, perhaps a more casual looking porch would be better? Maybe lowering the porch roof to a single story?
Also, perhaps move the laundry to the second floor, since almost all the laundry will be created up there? If so, I would place it where the den is. The laundry would only need to be about 6 feet deep (you could still add bookcases to the walls outside the den).
The other thing is, do you really need the sauna in the upstairs master bathroom? Having the whole family jam in there makes it really cramped. I would suggest moving the sauna to the basement and partitioning off part of the study. Create a nice spa experience with a shower, toilet and sinks. Otherwise it takes up a lot of room in that upstairs bathroom and if you're not using it everyday it's just sitting there.
Scott, Akos, my appreciations! Fresh ideas are what I need.
Main entrance. Akos, thanks to have a very good site, I’ve just started to dig and make some updates. It’s better, but still not the best – I definitely need some the visual key point on the outside center of second floor. And I don’t like idea to put a big window – the main reason it’s a North side. Additionally - it’s a closet on the other side, a small closet.
Basement entrance. I start to think about windows on left or/and right sides. It’s a better plan and do it before construction, then rebuild later. 😊
I had idea with a walkout basement – it’s easy to access with heavy stuff. But I found few flows. The major one is elevation. I’ll recheck again heights. The second – we have snow and east side (this side) always have a lot of it (1m/3ft and more). I think because it’s close to the slope and wind blow most time (not strong, but enough). And the last – I have a septic on that side, so it adds some constrains in earth moving.
I’ve made changes in entrance, studio, pantry/laundry. It looks much better. Only one thing is confusing for me - pantry and powder rooms’ doors. It’s a little bit tacky. General idea is right – both doors should be close to the entry/kitchen area. I think I didn’t get your idea completely.
Other brave idea is to move laundry to the second floor instead of library. There is plenty space even for the iron table.
I didn’t dig the history of this place yet. But I’m sure, it was a farm, but not last 20-30 years, probably more. There is an old small pear orchard here. And at least 10-20 year nobody cares about it. I try to reshape it and add some apple trees. So, the quonset is just a garage and I think how to “hide” it. Perhaps to plant some trees or some kind of bindweed.
Sauna is another point – there is a ski resort in 10 minutes from us and we like to ski. I’m sure you could image how nice to have a short break in sauna before going to sleep. I thought to make a big spa, but I afraid it will be like a running track in basement - use first time then lazy to go there :) It’s definitely not every day during the summer, but in winter it’s a cozy idea.
P.S. Forgot attach files.
I’ve created some drawings for two different design options to help explain the suggestions I’ve made.
Option 1 combines the laundry with the rear entrance and pantry on the main floor. There is a bench with coat hooks and shelves above it located next to the laundry sink (or you could put a closet there instead of the bench) and on the opposite wall there is pantry storage. A door leads into the front hall allowing easy access to a powder room.
The door opposite the laundry room leads into the studio. There is shelving on the left wall, space for desks and work tables and a deep closet in the upper right corner.
The front entry foyer now has a wider interior opening. A hall closet is located where the powder room used to be. Because the closet is only 2’ deep (the former powder room was 3’ deep) the right kitchen wall can be moved over and the kitchen can be 1’ wider.
The living room/family room now stretches across the entire back of the house. I’ve kept the doorway and stairs leading off the family room so that you could walk down onto a patio or deck.
In Option 1 the upstairs childrens bathroom has been redesigned to make it feel more open. When you walk in you look straight ahead to a window. I went with a single sink to save space because two teenagers will never be using the bathroom at the same time. The shower is a glass corner unit.
The office is smaller but is still functional. As an office it doesn’t need a closet but if you plan on turning it into a guest room one day you might include a small closet in the upper left corner.
The master bedroom and master closet have been flipped so that when you enter the room you’re walking into a seating area rather than looking at the side of the bed. One thing you might consider is adding small windows over the night tables on the headboard wall.
In option 1 the master bathroom still has the sauna with a large shower next to it, a double vanity, free standing tub and a toilet in the main space.
The kids bedrooms are unchanged from your original plans.
Now for option 2. Personally, this option is my favorite.
The two main design differences for option 2 are that the laundry is now on the 2nd floor where the den used to be and the sauna is in the basement.
By putting the laundry on the 2nd floor you won’t have to carry all the dirty clothes and linens downstairs to wash and then carry them all back up again. The new laundry room has space for a front loading washer and dryer under a folding counter, a laundry sink and a hanging rack on the opposite wall.
While the concept of a small upstairs den is nice, the truth is that since your kids bedrooms are so large (and both rooms already contain desks) there would be very little reason for them to use that little den area. Also, since your master bedroom also has space for a seating area (plus there’s an office right next door as well) I doubt you’d use the den either. Might as well have a laundry.
Another advantage for having the laundry upstairs is that the rear entrance/pantry can now become more of a mudroom with a lot more storage space. I show a long bench with shelving above it on the plan but perhaps there could be a closet with a bench and shelves next to it instead. Or there could be a row of lockers to hold sports equipment, cabinets for pet supplies, a recycling center, etc. Whatever you decide you need.
The other change I suggested for option 2 is to put the sauna in the basement. Partition off part of the basement study and create a new spa-like area containing the sauna, shower, toilet and sinks. That way you enough space so that the entire family can use the sauna at once rather than trying to cram the four of you into the master bathroom.
If the sauna is in the basement you now have room to create a much grander master bathroom. The shower is now where the sauna used to be (although a little bit shallower) and it has a glass front wall. Next to it is a separate toilet room. Even though the master bath tub and vanity remain in the same positions as in option 1 the room will look far more spacious without the toilet.
That’s about it. Bear in mind that some windows may have to be moved to keep the symmetry on the front facade or to accommodate moved interior walls.
One last thing, I would recommend running the front porch across the full width of the house (as shown in the drawing “Main Floor Option 1”) and have the stairs on the right side of the porch extend from that point. When the stairs are included within the porch area underneath the porch roof it throws off the symmetry of the front facade. The cold room under the porch would also run across the full width of the house, thus keeping all the exterior basement walls in line and making the foundation a little easier to build.
A follow up: If you like to ski and you would also like to have a sauna sometimes in the winter I would definitely put the sauna in the basement along with a shower, toilet and sinks. Having a sauna taking up space in the master bathroom that you say you wouldn't use everyday is a waste of space. Better to put it somewhere where it can be enjoyed by everyone on an occasional basis.
I would also create a "ski room" down in the basement to store all your gear. If you have a septic field on one side of the house then I would put the walkout basement door on the other side. You and the kids could come back from skiing, go right into the basement from outside with all their gear, store it and then head to the sauna.
Scott, you are the best! I’m too slow :)
On East side - septic field, West - quonset, North -main entrance, South slope go up. I think about south east corner, it probably possible.
I planned to make some kind of ski room at the back door (entry B). It’s close to garage and shouldn’t be messy. How do you think?
And for summertime make a patio behind garage (see pic) with some roof between garage door and backdoor.
I would still put the ski room in the basement. Four people all arriving at home with all that gear need a large space to remove and store it. I don't think the mudroom on the main floor would be large enough for that.
The southeast corner would probably be fine for an exterior door, just don't resort to putting in an exterior basement staircase that's really narrow.
Try for something more like this.