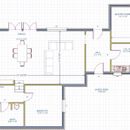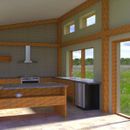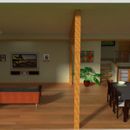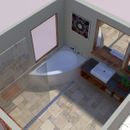Floor Plan review appreciated
Attached jpg shows the floor plan I have developed for an 1830 sq. foot home. The house consists of three main areas. A large open kitchen/dining/living area is the prime feature and is one large room. This has a large 10 foot wide sliding door which looks south over an open field and forest. The master bedroom and bath are in a second area separated by a hallway. The third area contains the secondary bedrooms and a bathroom, this area is 3′ 6″ higher than the rest of the house as the house is on a slight slope.
My idea (shamelessly borrowed from ideas in Fine Homebuilding and heavily modified) is that each of the three areas are separated by height or a hallway and yet still feel connected. Each of the three areas have their own shed roof and the hall has a flat roof. If we have visitors the master bedroom/bath will feel like a separate private quarter because of the separation.
The dimensions may seem slightly odd but are designed such that the ICF foundation walls only need a single block to be cut to size. The walls are SIPs and so machine cut.
I have attached the plans and some sketch up drawing of some of the living spaces.
Thank you in advance.
GBA Detail Library
A collection of one thousand construction details organized by climate and house part













Replies
Stephen,
Quick feedback:
1. Stretched-out single-story floor plans like this one are harder to heat and cool than a house with a compact shape. You will incur a substantial energy penalty by placing the master bedroom where you did.
2. The two north bedrooms lack closets.
I might disagree with Martin's first comment depending on where you live. If your heating and cooling loads are low and you expect to be able to naturally ventilate much of the year an extended footprint like this can be perfect. If that's your situation I'd say overall, nice job. If you're somewhere like Maine or Ontario - listen to Martin. Clue - look at traditional house forms in your area (pre-1940, say). Our elders knew a lot about low-energy living. If these older homes are low and spready, copy them. If they're compact with minimal surface area - that's how yours should be.
That said I have just a few quibbles. The main bedroom closet is of course much too narrow, move that wall over about 2' into the bedroom area and you'll never regret it. The relationship between cooktop and sink is about right in your 3D image, much too far apart on the plan. Ideally should be somewhere between 30" and 48" apart. Outward-opening French doors are not a great idea except under a deep porch - flap around in the breeze, hard to screen, hard to weatherproof. Open treads on the stair to the guest suite just makes it a dust trap.
I like your modern and open plan; it has a good interior feel. I do have some suggestions.
1. I would design a small vestibule in the Utility room to enter the Master Bedroom; I wouldn’t want to have the Master Bedroom open to the front door. Then flip the front door swing to the wall. Are you planning on an Entry closet?
2. Entry to the Closet in the Master Bedroom “narrows” the wall where the bed goes against it; redesign Bathroom to enter closet from there or widen the bedroom.
3. If you can, avoid plumbing on the outside walls.
4. Entry room seems like a big waste of space; I would incorporate it with the Living room and open it up.
5. I would design a “Corner” pantry (45° angled door) vs. a narrow pantry, which is difficult to walk into.
6. Dining room doors to outside better be under cover; outdoor swing doors are very leaky.
7. Need a window in Bath #2.
8. You may need closets in small Bedrooms; unless you are planning to use furniture or built-ins.
Good feedback, thanks. I should have stated that the location is Bellingham in the far Northwest corner of the country. The weather is relatively mild and I can use natural ventilation most of the summer. Cooling is rarely needed. Even the heating loads are not severe most of the year.
The building will be well insulated and sealed.
I know I need closets in the small bedrooms, I just hadn't decided on how best to incorporate them. Same with windows in the small bathroom.
The patio doors will be sliders from Intus and not French style. The Intus doors and windows seem to be very well sealed.
The reason for the entry way is so that when the entry doors are opened in the winter warm air isn't sucked out of the main part of the house. There will be a door between this entry area and the main room, I hadn't shown it.
The other comments offer some good points and I will take them under consideration,
Pocket divided light door- pantry
Double sink m bath
3x4 frameless sliding door m bath shower
Stephen, just opened pics, you are doing well without our help. Cheers
Stephan, I like your design a lot. You have done a good job.It has good bones. If I could offer one negative comment - it appears to be designed for the way you wish you lived rather how you probably do. Some almost poetic compositions, like the upper cabinet in the kitchen and bathroom design, speak to current trends rather than function. If I were you I would do another design iteration where I imagined the house supporting the activities of my life. Is there covered outdoor space, which adds so much livability in the PNW climate? Where would you leave the parcels you have ready to take to the post office in the ,morning? Your Christmas ornaments? The books or the electronics that increasingly dominate our lives?
If it were me I would think of losing a bit of the purity and thickening the central wall to provide more storage, as you have begun to do in the kitchen and at the stairs. I'd also think about designing out the flat roof, which while I understand compositionally why it's there is an obvious weak point in the envelope.
Good luck!
Edit: I am having trouble picturing the intersection of the two main shed roofs at the centre of the house. How do they meet?
Thanks everyone for the feedback. I have started to incorporate these comments as the new floor plan shows. I also added an external picture from sketchup also. Very prelim.
Malcolm, great feedback. Don't take some of the interior details drawn too literally as this is really the next stage for me after I finalize the floor plan layou. I am using Susan Susanka's books as a guide. I am a minimalist though and have been through every room in my house and written down what I do there and what I use. I plan to build in a place for everything I use to minimize needed furniture. For instance there is a "post office/sorting area" planned in the entry space. Also not shown on the original, many walls are thicker than standard to build in alcoves and places for televisions, etc.
I don't want the usual high level kitchen cabinets as the main room is open plan and you will see the kitchen from the living room. I have ensured that I have more kitchen cabinet space than my current home. There will be only two people in the new home by the way. There is more storage than shown on the floor plans.
I do need to think more about a covered outside space.
I added an external picture so you can see the flat roof, it is a small area over the entry only.
I understand Martin's comment about the stretched-out single floor plan being less energy efficient. There are a number of factors I had to consider though.
If I built a two story house the title restrictions mandate going up from 1800 to 2400 sq ft.
I am currently in a 2560 sg ft house in Texas and down sizing to an 1800 sq ft house in a mild climate. I feel this allows me the liberty of stretching out the design so all rooms get a view of snow capped Mount Baker.
I used BeOpt software to look at the energy usage and it is very low, changing floor plans to make them more compact had a small impact.
Good stuff - you seem to have things under control. As a fellow PNW resident I am all too familiar with the experience of rushing to the front door in heavy rain. Extending the small roof over the hall to form a canopy would pay dividends in the future.
Using standing seam metal on simple shed roofs guarantees the house will be problem free for decades. That's why I recommended not incorporating a weaker, problem-prone flat roof in the middle. The other area of potential concern is the dead roof valley where the main roof meets the higher one over the bedrooms. I can be done, but it is always going to be an area of concern and needs frequent maintenance to function well.
Load your plans online maybe at the Sketchup 3d warehouse ... Be fun to play with it directly.
Malcolm, thanks and I will think about the roof issues. I have a gap between the main roof and the wall of the higher bedrooms to avoid the roof contacting the wall forming a V shaped valley. Instead I have a twelve inch wide flat valley and am giving a lot of thought on how to make sure it remains dry. Need to think about the flat roof on the hall some more.
I will be using standing seam metal roofing.
AJ...I need to put all of these changes into sketchup but will be traveling for the next ten days so it may be a while.
Stephen, I'd not be too worried about the flat roof over the entry so long as it's properly detailed but the intersection of the main roof with the elevated guest bedroom wall gives me the heebie jeebies. There are so many ways your proposed 12" gutter could fail in a relatively short period of time. What you probably need is a major cricket spanning the entire width of the bedroom wing. Yes, this will probably affect the layout of your clerestory array, but that would be a very small price to pay for a long-term worry-free roof.
Bottom line: you've done a pretty decent job on the general layout, I still think your master closet arrangement could be improved, but that's a minor matter compared to making sure the exterior enclosure works as it should. Time, I suggest, to turn it over to an experienced local designer for fine-tuning of the plan and proper exterior detailing.
James, I agree entirely about the need for a cricket, and although it might seem intrusive on the CAD modelling, the way you would actually experience the house it will never be seen.
I semi agree with James. I have built flat roofs and used glue down 60 mil EPDM. Definitely would avoid the detail but in this case the windows are preferred so maybe my idea or a low cricket below the windows.
Very nice Sketchup work more detailed than I have used it for as I also have Chiefarchitect.
Great feedback,
I was not familiar with crickets but now that I have looked them up I see the need. I knew in my mind that I needed something like this but hadn't gotten arround to that detail.