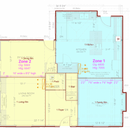Mini-split air distribution between rooms with cased openings
Hi there. I’m renovating a property and wanted to get opinions on the HVAC system under consideration for the main floor. For this floor we’re set on going ductless. My primary concern is whether the placement of the two ductless split units (Mitsubishi floor-mount MFZ-KJ09NA) will adequately distribute the heated and cooled air to the adjoining rooms without significant hot/cold spots due to the cased openings/archways impeding direct air flow. In particular, zone 1 of the floor where the opening between the kitchen and family room is smaller. Equipment is sized according to a detailed Manual J. Climate Zone 4C Marine in Portland, OR. Exterior walls are R-12, windows U-value 0.3, .26 SHGC. Considering doing an AeroBarrier treatment as well. Do you think there’s reason for concern, or should the natural mixing of air take care of ensuring (relatively) even temperatures across the floor? All opinions and ideas appreciated. Thanks!
GBA Detail Library
A collection of one thousand construction details organized by climate and house part










Replies
Looks like you never heard back. Did you go ahead with the installation of the MFZ units? I'm in a similar situation: 4-room main floor, roughly 1200 sq ft. South side has 2 adjoining rooms (SW and SE rooms) with a large opening. The north side has a smaller opening between the 2 rooms (NW and NE rooms). I would be grateful to hear from you about how things worked out.
It's hard to find information on the floor units, in general, and Musings of an Energy Nerd can raise my poor HVAC IQ only so much.
I did go ahead with installing the system. Project is still under construction, so unfortunately can't confirm how the system performs yet, but should be able to soon. Feedback I got from installers and other industry pros is that it should work great since the envelope is well sealed.
FYI there are some new heat pump tax credits starting in 2023.