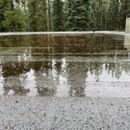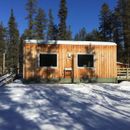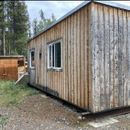Water Pooling on Low-Slope Roof
Hello all. I have a 1000 square foot flat roofed single story house in the Yukon. As you can see from the photos, she collects a good amount of water, probably 2-3” deep before any would flow out the drains. This water freezes in the winter adding weight that reduces my snow load. We are getting much more snow up here near Whitehorse these days, so i would like to slope the roof to shed rain and some snow.
The roof is unvented, made of 16” trussjoists spray foamed, with 2”x4” strapping on both the top and bottom, 5/8” plywood, hot rolled asphalt roofing.
I have a quote on 40’ trusses that would increase to ~2/12 at a cost of ~$7k not including all other materials and time. A gable roof would shed snow onto both entrance porches. There probably are many fixes, if you have opinions, please let me know.
Attached are a few photos.
Alex.
GBA Detail Library
A collection of one thousand construction details organized by climate and house part













Replies
If I understand correctly you are looking at replacing the trusses to create pitch. I would think that is going to be costly as you would need to remove the existing structure or at least some of the spray foam insulation.
It is common in commercial construction to utilize tapered insulation boards. Sometimes the structure/roof deck is flat and the tapered insulation is the only way these roofs are sloped. I would think reroofing with tapered insulation boards would get you the pitch you want without needing to replace the structure. If the structure is deficient then replacing the trusses makes more sense.
+1 on tapered insulation. You order it manufactured specially for the roof, though you can probably get single-pitch off the shelf. A nice side benefit would be that you can add a few inches of insulation over everything to bump up the total R-value, with just the top layer tapered. You can taper it to drain all over one side, over two sides, or even over all four sides if you want.
FWIW, the ponding you've got is very common with dead-flat roofs. The roof structure naturally sags a bit under the weight of the roofing system even without the added water and snow load. Once it sags, the water ponds on the roof. You should measure the deepest ponds and make sure there is at least that much slope to the tapered insulation.
But on hot rolled asphalt......just waiting for a leak
+2 on the tapered insulation. I just did it on a roof, easy peasy.
+3 on tapered insulation! Put it up, put another membrane over it, call it done.
Note that tapered insulation is often available extra cheap from reclaimers since it's less desireable for regular construction applications (walls, etc.). I commonly see sheets that are 2" on one side and 3" or so on the the other. You can use some "regular" (flat, non-tapered) sheets under those to boost them up if you need a larger sloped area. Find out what is available cheaply, then plan your project to use the minimum material either sloping all one direction, or making a sort of miniature ridge in the middle. Either way works. Keep in mind that sloping all one way means you can use only one gutter to carry away runoff, so that might be a plus for a single slope.
Bill
Alex,
If for some reason you you don't have access to sloped rigid insulation, you can do an easier and cheaper version of your plan by cutting tapered sleepers out of dimensional lumber, rather than using trusses.
Yeah, if the existing roof is solid no need to replace it, just build on top of it to get the pitch you need.
I would finish with EPDM
You should be able to get up to 20x100 rolls so a minimum of seams
Hello all.
Thank you for your replies and opinions, it is helpful to know what others think and have done.
I have decided to go with new 1/12 shed roof pitched trusses installed on sleepers placed directly on the existing rolled asphalt roofing. The main reason for this, besides shedding the rain to avoid current ponding, is to carry snow load on the 2x12 outside walls, this will increase our snow load from 30 pounds per square foot to 62 pounds per square foot and also accommodate a future solar panel array.
The trusses will be sheathed in 1/2 plywood, high temp lastobond peel and stick membrane and finally standing seam Westform prolok metal roofing.
I will be building the entire structure on the ground beside the house and have a crane place it.
I do realize this is an expensive way to go compared to sloping with foam but increases in snow here in the Yukon have lead to many issues, the weather is not like it used to be and estimates are for more snow in the future.
A four month wait for the trusses now mean a fun winter project.
Alex.
Alex,
That sounds like a good solution to me if you can afford it, and I can see why you chose to go that way.
I would suggest a couple of things:
- Consider increasing the slope to 2/12 if possible, which makes the metal roofing much less susceptible to leaks. If you have enough good reasons to stick with the lower slope, check Westform's installation instructions. I think they require gaskets in the seams when you go that low.
- Think about framing on overhangs - at least on the upper and lower ends. That takes a lot of the burden off the walls for keeping water out.
1. I would look for where the low spot is (where the water starts collecting) and retro fit install a roof drain at that location.
2. Tapered insulation with EPDM over it. Good roof. You will need a perimeter parapet to cover the added height you get from the tapered.
3. Trusses on top of the roof you have now sounds like a recipe for disaster - how will that interstitial space be vented? If not vented what happens when moisture gets in? How do you know if you have a roof leak? While the trusses themselves are not a bad idea, I would remove the existing asphalt roof before installing them. You wrote about increased snow load - your structure has a load max also - roof trusses are heavy. Won't this new system just add load?