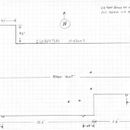Flat roof — sloping and insulation
I own a custom 2-3 story hillside 3300 square foot island home in Gig Harbor, WA (Climate Zone 4C) that was built in 1972. I am the second owner and purchased the home in 1986. The house roofing consists of 80% metal on a 6:12 pitch and a 20% flat roof (~560 square feet) over the bedroom wing with eight ceiling can lights adjoining clerestory windows. The house plans specify R-19 fiberglass batt insulation. The flat roof was replaced in 2001 with a ridge vent and torch down installed. This flat roof suffered a leak about three weeks ago and a few soft spots are apparent when walking on it. I am pressed to get this repaired before the fall and winter rains arrive. My inspection in 2001 revealed 2×10 joists on 16 inch centers. My goal is three-fold: put a slope on the roof, increase the insulation R-value to current code, and replace the roof membrane. I am 73 years old and in excellent health and planning to remain in the home.
I have been frustrated by the absence of a clearly defined solution. I have been in consultation with three roofers and two insulation companies and only now beginning to arrive at reasonable options.
To meet these goals two roofers have recommended the installation of an ISO board tapered system that would provide the slope and increase the R-value to an average of about 43 (31-65) and either a TPO (20 year warranty) or PVC (lifetime warranty) membrane covering. The irregular perimeter of this flat roof and one window would necessitate the tapered system to have a couple of peaks and valleys to direct water toward the roof scuppers. Each company has gone to roofing supply companies for computer generated plans for the tapering design which are not yet finalized.
The insulation companies are recommending somewhat differing solutions. One being a fully open-foam fill of the 2×10 joists across the flat roof. The other recommends a mix of Ram Board & 6” Closed Cell Spray Foam plus R-15 Fiberglass Insulation. Both of these applications would be made from the roof side before the final membrane was installed by the roofer. Of course, this would necessitate all the plywood sheeting being removed and the original fiberglass removed. Also, this does not answer the slope goal which would still have to be answered.
All agree to remove the ridge vent.
My questions are:
1) Regarding the tapered ISO board solution, should the original R-19 fiberglass batt insulation be removed to create a clean “warm” roof or can it remain in place which would save some costs?
2) Which membrane is recommended for this application; TPO or PVC?
3) After reading a number of posts on the subject I am tending towards a dark colored roof to minimize the interior moisture draw? Do you agree?
Thank you for your timely response.
GBA Detail Library
A collection of one thousand construction details organized by climate and house part










Replies
Mike,
Installing rigid foam insulation above the roof sheathing is the way to go. If some of the roof sheathing is spongy, those areas will of course need new roof sheathing. There is no harm, and some benefit, in leaving the existing fiberglass batts in place.
It's true that light-colored roofing can keep sheathing cold and in some cases can lead to moisture accumulation in the sheathing. But as long as your solution includes rigid foam above the roof sheathing, you won't have that problem.
Either type of roofing membrane will work. If you can afford it, I suggest that you go with the roofing that has the better warranty.
For more information, see Insulating Low-Slope Residential Roofs.
What he-said- it doesn't take a lot of above-deck foam to get there, and having tapered foam will let it drain. (Truly flat roofs in foggy-dew rainy western WA is bordering on lunacy anyway.) In zone 4C as long as you have at least R10 above the roof deck it's safe to put up to R40 of fiber insulation or open cell foam in the rafter bays, per IRC chapter 8:
http://publicecodes.cyberregs.com/icod/irc/2012/icod_irc_2012_8_sec006.htm
So with 2x10 rafter bays you can just blow them full of cellulose (R35-ish) or fiberglass (R38-ish) , as long as the thin edge of the tapered polyiso is at least 2" thick (R11), compressing the R19s in place.
Either fiber fill would meet IRC code minimums for roofs, with at least 2" of foam above the roof deck. If fiberglass is makes it on R-value alone (R49, center cavity) , but with cellulose it would still make it on a U-factor basis due to the fact that there is R10+ thermally breaking the rafters, lowering the U-factor to less than U0.026, even though the thin 2" edge wouldn't quite add up to R49.
If there is a polyethylene vapor barrier under the ceiling gypsum it has to be removed, otherwise the membrane roof and the vapor barrier become a moisture trap. It's worth drilling a few holes or peek behind the recessed can trims to verify that there isn't any plastic sheeting. There is an outside chance that they used foil-faced R19s, which would also have to come out. But with kraft faced or unfaced R19s you can fill right over them with blown fiber, which should be cheaper than open cell foam and CERTAINLY cheaper than the combined 6" closed cell + R15 fiberglass solution.
The recessed lighting fixtures need to be rated for insulation contact to fill over them. If they're not, you may have to replace those fixtures. These days there are very thin round low-profile LED fixtures that look like recessed lights designed to be mounted in standard electrical boxes, which could be both cheaper and easier to retrofit than the WA-code required gasketed air tight insulation contact recessed lights that take standard Edison base screw-in lights.