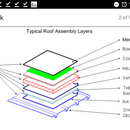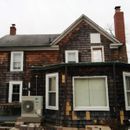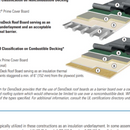Flat roof: Roxul + polyiso + EPDM retrofit
Hi all,
I have a 13′ x 18′ half hexagonal single story bumpout with a very low slope uninsulated roof covered in ‘something’.
Plan is to remove the ‘something’ and layer as follows:
roxul comfortbatt in cavities
Tapered 2 x 4s on top of existing to increase slope on top of rafters.
1/2″ Plywood deck
Roof deck seam tape
4″ wood edging (borders foam)
Two staggered layers of taped 2″ unfaced polyiso
1/4″ densdeck
6″ HEADLOK flat head wood screws
60 mil white EPDM
Below is a spec from Firestone but confused as to why I need the barriers. Also pictured is bumpout. Third is from densdeck.
Thanks in advance,
Bridgette
GBA Detail Library
A collection of one thousand construction details organized by climate and house part












Replies
Bridgette,
1. Here is a link to an article that should answer many of your questions: Insulating Low-Slope Residential Roofs.
2. To know whether your suggested roof assembly will work, we need to know your climate zone. For example, if you are in Zone 6, your suggested 4 inches of polyiso (about R-24, perhaps less) will be adequate for no more than about R-23 of mineral wool insulation. If you have more than R-23 of mineral wool insulation in Zone 6, your suggested assembly won't work. The need for a thicker layer of rigid foam gets even more stringent in Zones 7 and 8.
In other words, you have to follow certain rules for the foam-to-fluffy ratio.
For more information on this issue, see this article: Combining Exterior Rigid Foam With Fluffy Insulation.
3. The Firestone illustrations are for commercial roofs over steel decking, not a residential roof. I would argue that if the roof is properly designed, and if it has an adequate interior air barrier, it doesn't need a separate interior vapor barrier.