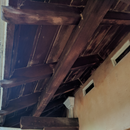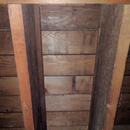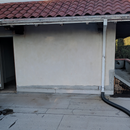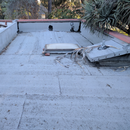Flat roof renovation with challenging roofline
The last 🙂 in a series of questions about a 100 year old stucco home in climate zone 3 with flat roofs.
I’ve read:
https://www.greenbuildingadvisor.com/blogs/dept/musings/insulating-low-slope-residential-roofs
The roof was built vented with 12in x 4in vents every 38 inches on center. The last owner closed nearly all of the vents from the inside.
The ceiling joist depth ranges from 13 inches to 10 inches on the main level and is 9 inches deep upstairs. To my understanding this does not seem deep enough to be vented plus hold the needed insulation. If possible I would rather not drop the ceiling. The architect has called for recessed lighting.
The modified bitumen roof is leaking in a few places and needs to be fixed.
The second floor walls do not sit atop the lower level walls, creating both a walkway and a challenging roofline. Currently the roof is centrally high and slopes to all sides. Building up the roof with exterior rigid insulation may be difficult because of this drainage method.
The first floor roof has access through doors on the second floor (pictured). While we don’t plan on using it much, raising the roofline with exterior insulation will affect this access point.
Contractors have recommended a single ply membrane “cool roof” over replacing the modified bitumen. I am concerned about the cooling effects of a single ply membrane if the roof is not insulated properly.
Question 1: Vented vs unvented?
Question 2: Exterior vs interior insulation (or both)?
Question 3: How to tie the insulation into the parapet walls (and the rest of the walls) without getting rid of the brick trim?
Question 4: Can recessed lighting coexist with a good insulation plan in this setting?
Question 5: Is a “cool roof” single ply membrane safe without insulation above the sheathing?
Thank you so much for considering my questions!
GBA Detail Library
A collection of one thousand construction details organized by climate and house part













Replies
Matt,
We're not going to be able to draw out the details for you over the internet. You need (a) a really good roofer and (b) an architect who understands building science principles. In some parts of the country, both of these professionals are hard to find.
If you install rigid foam above the sheathing (always the best approach), you'll need new scuppers at the parapets to handle the drainage, and a new custom door to access your roof. The new door will probably not be as high as the existing door, but that may not matter much, because it will rarely be used.
If all of this befuddles your architect and roofer, the go-to solution -- the one that requires less thinking -- is closed-cell spray polyurethane foam against the underside of the sheathing. Specify a brand of spray foam that doesn't include blowing agents with a high global warming potential. (For more on this issue, see Next Generation Spray Foams Trickle into the Market.)
In either case, you'll end up with an unvented insulated roof assembly.