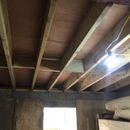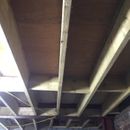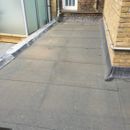Flat roof insulation on ground floor apartment
Hello
Apologies for another flat roof question but I’ve read them all and circumstances for this built greatly limit what I can do….
I’ll be helping a friend refurbish a ground floor space of a three storey terraced building dating from 1890’s. The location is in London, UK, probably climate zone 4 by US standards. The ground floor is empty with two occupied apartments above it. This empty space will be refurbished into a two bedroom apartment. A portion of the ground floor ceiling sits below existing conditioned spaces (ie other apartments) but also directly onto the exterior where the current buildup is 2x12s, sloped furring strips, 3/4″ ply, then some form of felt/asphalt roofing.
I’ve done a number of flat roof projects all doing a “hot/warm roof” principle. However, the exterior is not owned by the owner of the flat, so it cannot be altered. The insulation must be on the interior. Spray foam here is hard to come by and expensive.
The existing soffits have been fitted with vent strips so I could in theory vent below the existing plywood, however I am aware of the limitations on flat roof venting, especially with air only coming from one direction (the rear of the building) in this case.
What are your expert thoughts on the best build up considering this is a low budget build not targeting high insulation (this old Victorian property has very little insulation anyway)?
My U Value code minimum is 0.18 (we don’t use R Value much here) which appears achievable with 4-5″ of xps from online calculators I’ve found.
My initial thoughts exterior to interior :
– 4″ layer of XPS fitted tight between joists and canned foamed around the perimeter. Do I leave an air gap below sheathing and attempt to vent this space as much as possible or not worth it?
– Fill remaining space in joist bay with Rockwool type insulation.
– Worth adding an air control OR an air and vapour control membrane (Pro Clima for example readily available here) under the joists?
– Drywall
OR
– 1″ layer of XPS foam seams taped then drywall to act as thermal break
I’ve already suggested to the client to avoid recessed ceiling lights in the ceiling areas that back onto the exterior.
Much appreciated as always.
GBA Detail Library
A collection of one thousand construction details organized by climate and house part












Replies
Quinn,
Rigid foam on the interior (the so-called "cut-and-cobble" method) is risky for unvented roof assemblies. Cut-and-cobble in unvented roof assemblies is associated with moisture accumulation and rot.
Venting this roof assembly is impossible.
That leaves closed-cell spray foam as your only option.
Thanks Martin
What are your thoughts on cut and cobble rigid foam (4-6" thick directly to the underside of sheathing) then a thinner (2" say) layer of closed cell spray foam under the rigid and around all potential air leak areas to help ensure effective air sealing?
Kind regards
Quinn,
I don't have enough experience to determine how risky that approach would be (especially in your climate). Your suggested approach sounds better than the cut-and-cobble approach, but not as robust as 100% closed-cell spray foam.
Hi Martin
Thanks I'll likely go that route unless I can source some reasonably priced spray foam.
To clarify if I may, it is better in this case to go completely unvented and insulate directly against the roof sheathing than to leave an air gap which is in turn poorly vented?
Kind regards
Quinn
Deleted
Quinn,
Q. "Is it better in this case to go completely unvented and insulate directly against the roof sheathing than to leave an air gap which is in turn poorly vented?"
A. Yes, as long as you follow the rules for creating an unvented roof assembly. To learn all of the safe ways to create an unvented low-slope roof assembly, see this article: "Insulating Low-Slope Residential Roofs."
Quinn,
It looks like you can buy diy spray foam kits in Great Britain. If you are dealing with a small area, this might be a way to do a flash and batt type installation without the costs associated with using a contractor.
Thanks Martin.
Steve - yes indeed I've found those kits and that's the plan!
Caulk joints before you spray. Because after it's very hard.
The weather history in foggy dew never really cold Thames valley locations would make it far more comparable to US climate zone 4C (aka "Marine 4), not 4A or 4B. So if using the IRC prescriptives as a guide, it will relatively moisture-safe at the foam/fiber insulation boundary at just 20% of the insulation value, no need to boost it to fully 30%.
Is XPS sold in the UK blown with CO2 (as it is in much of Europe) or is it an HFC blend, as in the US/Canada?
The U-factor conversion to units used in the US would is 1 BTU/(h·ft²·°F) = 5.678263 W/(m²·K), so a U-factor of 0.18 in US terms would be 0.18/5.678263 = ~ 0.032 BTU/(h·ft²·°F), or a "whole-assembly R" of ~ 31.25.
That's quite a bit more lax than the IRC prescriptive for zone 4C of 0.026 BTU/(h·ft²·°F), or a metric U-value of ~U0.15 W/(m²·K). The IRC prescriptive U-factor includes calculating the thermal bridging & R values of the structural and cladding elements, not just the insulation layers.
https://up.codes/viewer/wyoming/irc-2015/chapter/11/re-energy-efficiency#N1102.1.4
If the U-value in UK code is only applies to the thermal conductivity of the insulation without factoring in the thermal bridging of the beams & rafters it's even more lax. Given that energy is more expensive in the UK than in the US it's probably financially rational in most cases to apply the US standard.
How deep are the rafters? What are the RSI numbers for mineral wool at the standard thicknesses sold in the UK? (Couldn't find much data in a quick online search, but I'm sure that information is out there.)
Hi Dana
I believe XPS is CO2 blown here, but best I can find with a quick search is "our products use blowing agents with zero Ozone Depletion Potential and low Global Warming Potential
(GWP)."
The U value requirements are considered whole assembly and are more lax for a refurbishment project such as this than for new builds (newbuilds require 0.11 versus my need for 0.18).
For 25mm (ie 1") Rockwool, I'm seeing 0.034 Thermal Conductivity (W/mK) and 0.70 R-value (m²K/W).
The rafters are 2 x 12.
I agree 4C seems right. I'm originally from Vancouver BC which is also 4C (although in reality it is modestly warmer here in London in winter).
RSI 0.70 = R 3.97 in US conventional terms, so it's a somewhat lower density rock wool than what's sold on this side of the pond, which is fine.
CO2 blown Type-II XPS will run about R4.2 (RSI 0.12) @ 25mm/1". If they're using HFO1234yf or HFO1234ze it might be higher than that.
Most DIY polyurethane kits here run about R6 (RSI 1.06) @ 25mm, R12(RSI 2.12) @ 50mm/2" Verify those numbers for any kit you end up using. The maximum sprayed depth per pass here would be 2"- thicker than that risks fire during the curing period immediately after spraying &/or excess shrinkage over time.
A 2" pass would give you about R12, enough dew point control for R48 of fluff in zone 4C or up to R40 in zone 4A (colder but shorter heating season than you have.)
With 9.25" of remaining depth at ~R4/inch (assuming the batts get compressed a bit , but not a lot) you'd have R37 of mineral wool, so you're good to go. (That would meet code for new construction in the US.) If compressing two 140mm batts (280mm total) into the ~235mm space the density would be a bit higher, delivering about R4.1/inch or R38, still not a problem.
If they're full dimension 2x12s you'd have 10" and ~R40 fluff, which would still squeak by for zone 4A and would be plenty for zone 4C.
So it looks like you'll be fine without interior side vapor retarders with just a 2" shot of foam. The vapor retardency of 2" of kit foam would meet Canadian code specification as a "vapour barrier", but at about half a US perm it still provides a slow, seasonal drying path for the roof deck- it's not a true barrier, which offers at least some resilience.
Sprayed foam is far less likely to leak air and create roof-rot issues than cut'n'cobbled XPS. If going that route it would be prudent to use 3" of XPS (4" isn't necessary) leaving at least a 1" gap between the framing and cut foam to fill with closed cell polyurethane, which would likely seal better than 1/4" of can foam over the long term.
Dana - thanks very much for the time you've taken to offer such a thorough response. This is very helpful for both this project and my knowledge going forward.
Hello Dana (or someone else!).
Quick follow up to this if I may. You mention the benefit of a modest seasonal drying path using 2" kit foam. If I go the cut n cobble route using 3" foil-faced board polyiso, I'm a right to assume the foil-facing is a full vapour barrier thus there would be no drying potential? I believe due to manufacturing Polyiso here in the UK it is largely all foil faced.
If that is the case I should go for non-faced XPS? And going the 3" route as suggested would still give me about 0.5 perm so some drying potential?
Thanks again