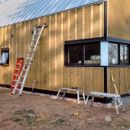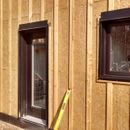Flashing “innie” windows – tape, caulk, anything at all?
Hi everybody! My builder friend and I are uncertain whether or not we are making mountains out of molehills here, and were hoping to get some feedback on a flashing detail.
This project has a thick wall buildout and “innie” windows: the nailing flange of each window is on the same plane as the house wrap, with exterior insulation and strapping/siding on top of that.
The window ROs were fully flashed with VaproShield sonic-welded corners and VaproShield SA membrane. The rest of the walls are done in VaproShield WrapShield IT. The windows popped right in over the Vapro flashing, flanges were siliconed and nailed, and the WrapShield was brought up to and over the nailing flanges (except along the bottom edges), and adhered in place with Dow Corning 758. The sides and top edges were then sealed over with 3M flashing tape, and top drip cap flashings (metal) were installed above all of the windows, with the top flanges tucked in underneath the WrapShield.
The rest of the wall was then built out, namely Roxul ComfortBoard IS insulation (1.5″ thick) and then full 1″ thick strapping.
We have now been putting on the metal window flashings… the jambs slip in between the brickmold of the window and the edge of the Roxul/strapping, to cover up the otherwise exposed wall buildout you would otherwise see when you look into the “innie” window cavities. They also return in a “J” to catch the siding. I’ve enclosed a couple of images at this stage, bearing in mind the siding has yet to go on.
Our concern (or imagined concern) is whether we need to be taping, caulking, or otherwise attempting to seal the flanges of our metal flashings against the strapping? It seems impossible to seal up very comprehensively, and on top of that is that even remotely important, considering our drainage plane is way back at the window flange? Wouldn’t any significant amount of water that gets behind the siding theoretically have to end up on that plane eventually?
Or, is there a danger in water possibly getting behind the metal and sitting between the backs of those flashings and the strapping?
We’re going a little bonkers here, having never done a thick wall buildout like this, or with these types of flashings. Any input or thoughts are much appreciated…
Thanks everybody!
GBA Detail Library
A collection of one thousand construction details organized by climate and house part











Replies
Benjamin,
I think that everything looks fine. For this type of assembly, with mineral wool insulation and vertical furring strips, everything on the exterior side of the WRB can be a little casual. Air flow doesn't hurt. You wouldn't want too much tape and caulk on the exterior side of the WRB with this type of assembly.
Thanks very much Martin, I appreciate your feedback!
Seems pretty robust! I think the only thing I don't care for is the lack of overhangs at the eaves and rakes. Are those Marvin Windows and doors?
Thanks for your response, Joe.
The windows are from a company called Martin, out of Quebec. Yes, the project specced an eaveless hot roof design. The last course of siding sits very tight underneath the metal overhang by about 3"-4". Definitely different looking.
I see that Martin Windows (L. Martin Portes et Fenêtres) offers triple glazing:
http://fenetresmartin.com/en/fenetres/casements-awnings-wood/
Contact info:
L. Martin Portes et Fenêtres
205 rue Fraserville
Rivière-du-Loup, QC G5R 5M3
Canada
418-867-3222
800-463-1230
[email protected]
http://fenetresmartin.com/
See the foam? The drainwrap is under it anf the windows are flashed to it with tape. Over the foam is the furring.
Here is the trim over the last step I showed above. No big deal. IF any water gets behind,mthe WRB is on the same plane as teh Windows and OSB. I used Drain Wrap by DuPont.
Benjamin- I just did an almost identical detail as yours on a house up here in the coastal Pacific Northwest. We had Tyvek over the exterior sheathing, 2" Comfortboard IS, and cedar 1x3's as rain screen. We also used metal flashings tucked in beside the window frame on the sides, and it extended outwards to the face of the rain screen, then had a 90 degree bend which sat flat on the face of the rain screen. In our case, we then had traditional window trim installed on top of that flashing return on the rain screen on all 4 sides for a pretty conventional look (it is largely a craftsman styled home). (The sill flashing ran all the way from a groove on the underside of the window frame out to the face of the bottom piece of trim, with a drip edge.)
To answer your question, in my opinion you don't have any need to seal that flashing at the sides to the rain screen. Your 1" rain screen provides a very healthy drainage cavity, and any small amount of water that gets in there will easily drain down the face of the hydrophobic Comfortboard, and then be directed outwards at the bottom of the wall assembly (likely via a through-wall drip-edge flashing, or a perforated bug screen at the bottom of your rain screen cavity). The one thing we did do differently, is that our window header flashing goes all the way through the rain screen and roxul and runs right back to the sheathing. Our house wrap laps overtop of the vertical leg of this flashing. That way, no matter how far back moisture makes it's way, it will never get into your window rough opening, but will instead get directed out to the face of your cladding. I understand the energy penalty that this creates by running a strip of metal through your exterior insulation layer, but I think bulk water management trumps absolute energy efficiency. It doesn't run right to the interior space of the home, and a low energy detail doesn't mean anything if the envelope surrounding it rots out from water mismanagement. If you live in an area without huge amounts of rainfall (and I'm guessing you do since you have no overhangs), you're probably okay, but that is one detail I would likely have done differently were I in your shoes. Tidy looking envelope otherwise!
Thanks for your input, Burke. It does sound like an identical build. We were able to put a flashing cap on the window before putting on the Roxul and strapping, with it's vertical flange tucked underneath the VaproShield. After the Roxul and strapping went up, then the more "aesthetic" flashing went on, top bottom and sides.
This is good to have some more confirmation that we didn't maul the buildout!
As for rain, we do get a fair amount here, however the eaveless barn design seems to be a favorite amongst local architects. We are in Atlantic Canada (Nova Scotia), and this house has no basement or crawlspace... slab over 4' deep frost walls.
The wind is what really does it here. When it rains, it is often sideways... same with snow, which then drifts in mountains against the house no matter what. I wonder if the architect figured that eaves simply wouldn't make much of a difference anyway?
Overhangs make a huge difference. But they sometimes are hard to install right in order to not have waviness or droop. Sometimes the clean look of the design without eaves is a factor for the esthetic. I have two foot overhangs on rakes and eave. My garage has a five foot overhang over the garage doors. We did that with well designed trusses, some brackets for added support and OSB across the soffits tying them all together. I have a slight wave that has been difficult to get out in one spot. Only viewed by carpenter folk, honestly. Once I get the brackets going on, perhaps it will be partially erased. But my garage is bone dry on the face of western winds. I expect my doors to last and last. I love overhangs. I hate wet Windows and window sills.
Benjamin,
Like Burke I live in the wet PNW and always include generous overhangs, but I take your point about wind. On all of my waterfront builds, the walls facing the ocean seem to get little benefit from the roof and the their longevity is more influenced by proper design and detailing. The first rain screen construction I can remember here in the early '80s was limited to the face of the houses subject to winter storms. I would bet the only benefit that overhangs would have on your build is making the roof/wall transition a bit more robust. So as long as you have done a good job there you probably don't have much to worry about.
Hi Malcolm, thanks for your input. While this place is not oceanfront technically, it sits just up the hill from a large protected bay (about a three minute walk from here down to the water). At this distance, it is saved from direct salt-spray (which seems to wreak havoc on a lot of siding around here) but still gets all of the regular gale-force winds. There are a couple of homes slightly further up the hill from here, and they get the wind even worse. There will definitely need to be an ongoing schedule of snow removal from around the skirt of the home in subsequent winters, to make sure things don't rot out. Like the PNW, I imagine, winter tends to be more wet than fluffy/dry/solid. Everything here gets runny.
The roof/wall transition was one particular spot that had to be designed and signed-off by an engineer. Her solution seems pretty solid, though I profess that - not being an engineer myself - I don't entirely understand how it is doing its job. There is an integrated knee wall on the engineered trusses, tying them into the top plates of the North walls, but on the South (windward) side of the house, they attach to a secondary knee wall that in-turn sits on a PSL beam over all the doors and windows. Hemlock beams run perpendicular from the PSL to the center-spine of the home, itself a (larger) hemlock beam that intersects perpendicularly with the yellow LVL beams running across the width of the home.
Somehow, the math seems to add up. At least it did to the engineer, so if it topples over I'll have to talk to her about it, I suppose.
P.S. Joe, I like dry windows and doors, too, to be honest. Not entirely sure how the eaveless thing will work out... there may have to be a rigorous window-washing schedule, in addition to snow removal in the winter.