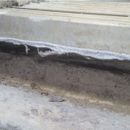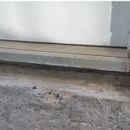Flashing details for entry door in brick veneer
Hi all,
Does anyone know where I can find a flashing detail for an entry door in a brick veneer home? Or alternatively, a good point of contact to get one drawn up? I’ve looked at the GBA detail library as well as all the Brick Industry Association documents but I can’t seem to find one that matches my particular situation.
I will be replacing some exterior doors and I want to get the flashing details right. I’m open to removing and replacing some brick if I need to.
The entry doors in my house are at the level of the second or third course of brick (which sits on a brick ledge cast into the concrete foundation). The tricky part seems to be how to integrate the door sill pan flashing with the base (through-wall) flashing of the surrounding brick. Attached is a photo of a garage side door with the sill bricks removed. Obviously the door wasn’t flashed correctly because there was no sill pan at all. You can see the sheet metal base flashing at the sides though wrapping under the building paper and then folded to extend under the first course of brick and terminating in a drip edge.
GBA Detail Library
A collection of one thousand construction details organized by climate and house part











Replies
Hi Patrick,
I'll give your question a bump. In the meantime, you might want to look at this article (https://www.jlconline.com/how-to/exteriors/replacing-windows-in-brick-veneer-homes_o). It is specific to windows, but I think the advise applies just as well to a door opening.
Thanks for the bump Steve. That's one of my favourite articles. Mike Sloggatt has a video series with similar approach on FHB here:
https://www.finehomebuilding.com/2012/06/19/video-how-to-install-and-airseal-a-new-window-in-an-old-brick-wall
Unfortunately neither of those links say what to do with the base wall flashing. But I think I managed to think through my own flashing detail. See attached.
The approach pictured assumes the felt paper will be in fragile condition and avoids handling it to the extent possible.
If it is good condition, I would instead tuck the sheet metal base wall flashing under the felt paper and bed the felt paper in some sealant where it terminates under the door sill then tape off the joint with flashing tape. This sealant/tape would be important to prevent any water on the sheet metal base wall flashing from running sideways under the felt paper.
Grateful for any comments you or anyone else might have on whether this approach is going to be leak proof and durable...my wife and I expect to be living in this house for at least the next 35 years.
-Patrick