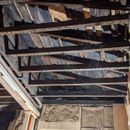Flash and Batt – Unvented Roof – Climate Zone 5
I’m renovating a 100 yr old house in Buffalo NY (Climate Zone 5) with an unvented roof, that does not seem feasible to install new soffit / ridge vents. The roof area I’m looking at is too small to warrant hiring someone to come in and spray foam. I was originally thinking of making it a cathedral ceiling, but am also open to closing off the space as a sort of inaccessible attic space (again, not vented).
After reading around on this site and BuildingScience, I think I’m now leaning towards keeping the cathedral approach and use a flash and batt method, with rigid foam boards against the interior of roof sheathing and batt to supplement code required R-values.
My question is a three parts:
1) How do I determine the thickness required for the rigid foam to prevent moisture build up? My gut instinct was 2 layers of 2″ board (staggered and taped seams, of course), but maybe 2 layers of 1″ might suffice?
2) Are there any proven methods for properly sealing rigid board to the rafters? For example, treat it like installing a window and purposely leave +/- 1/2″ around the boards and then spray it closed with a can?
3) When the roof was last replaced (prior to me purchasing the house), the contractors left behind some of the original wood planks that span from rafter to rafter, and just laid the new sheathing on top of them. Because of this, if I were to put rigid board against the roof, I would have unavoidable air pockets where the old roof planks are either spaced out or missing altogether. Would this defeat the whole entire system, or does it not matter because it would be considered just part of the roof sheathing (thermally speaking)
Thanks for any insight!
GBA Detail Library
A collection of one thousand construction details organized by climate and house part










Replies
1. Have you read this article? https://www.greenbuildingadvisor.com/article/how-to-build-an-insulated-cathedral-ceiling. I think it will answer all of your questions.
2. https://www.greenbuildingadvisor.com/article/cut-and-cobble-insulation
3. Should not be a problem.