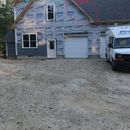Flash and Batt Roof and Thermal Bridging
When we had our house built, located in climate zone 6, the attic area wasn’t insulated to the roof line and all the ducting for the 2nd floor was not included int the thermal envelope. It also happens to be where the rooflines meet in a perpendicular fasion from the house part to the room above the garage. There they skimpped on insulation and you can see exposed sheating where the rooflines meet and even some gaps at the soffit where the two come together. Since I don’t want to rip off 2 year old shingles and apply ridgid foam board, I was planning to use a flash and batt method with 5-6 inches of cc foam and reuse the batts they did install. My question is even though it currently isn’t addressed now, should I worry about thermal bridging through the rafters once I go from a cold roof to hot roof?
GBA Detail Library
A collection of one thousand construction details organized by climate and house part










Replies
You can run your roof assembly options through:
https://www.ekotrope.com/r-value-calculator
Generally, roofs with dimensional lumber loose about 30% of the center of cavity R value because of the thermal bridging of the rafters. More important in heavy snow country is the heat loss through the rafter which can sometimes start ice dams. If this is the case in your area, it is worth while to address it.
5" to 6" of ccSPF is generally too much for a flash and batt install. The extra bit of foam above what you need for condensation control (see for ratio https://www.buildingscience.com/documents/building-science-insights/bsi-100-hybrid-assemblies ) is wasted. I won't really change the whole roof assembly R value that much but cost you a lot more.
One way to reduce the thermal bridging of the rafters is to install foam strips over them and use thicker batts.
For example with 2x8 rafters and 3" of cc SPF put 1.25" foam strips over the rafters and install 2x6 batts. The batts would end up flush with the foam strips.