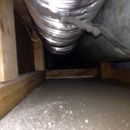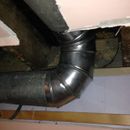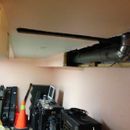Fixing undersized ductwork – best approach for difficult section?
I’ve just uncovered some ductwork in my house that needs to be addressed. It is a 1400 square foot two storey brick house, no wall insulation, in climate zone 5. It’s a narrow and tall Victorian house and the ductwork in question feeds the rear of the house on both storeys – kitchen on the first floor and a bedroom on the second. These rooms have been poorly heated ever since I’ve lived here but last winter, which was particularly testing, the rear bedroom was basically uninhabitable without backup electric heat.
The ductwork runs from a 14×8 duct out of the plenum 8′ where it breaks off into two 6″ round ducts which are routed between the floor joists to the exterior wall. From there, one flex duct serves a register in the kitchen and the other sheet metal duct continues to the rear of the house where it serves one register in the kitchen and one in the bedroom above. The vertical duct reaching upstairs is 6×10 sheet metal.
I’m no HVAC expert but my gut tells me this ductwork is a little small – considering it serves the rooms furthest away from the furnace and with the most heat loss. Airflow feels extremely weak out of all 3 registers. The other side of the house has an 18×8 trunk so I figure that’s where the air prefers to go. Comfort levels in the house bear out these assumptions.
My question is how to best deal with this span of ductwork replacing everything from the 14×8 trunk to the 6×10 at the far corner, i.e. replacing the round 6″ section.
Based on the numbers – 1400 square foot house, zone 5, no wall insulation, R40 attic, 75,000BTU furnace, would 14×8 duct likely get the job done or do I need to go back further and use bigger duct? Total length is about 30′ from furnace to second floor register. I intend to seal / insulate all the basement ductwork and install balancing dampers as part of this project.
There are a lot of elbows required to turn the duct up through the floor joists and down and around again adding lots of equivalent length to this already long duct. There’s not much room to put them so the elbows that would fit best are the crappiest ones for airflow. What is the best approach to fittings? Should I have transitions custom manufactured or could I combine stock fittings to do what’s required with reasonable efficiency?
Is it reasonable to maintain this headspace in the basement by running the duct through the joists, or should I abandon it and just have a duct to duck under to get to the basement room?
Thanks again for the always helpful answers.
GBA Detail Library
A collection of one thousand construction details organized by climate and house part












Replies
Jonathan,
Duct design is a complicated topic -- more than can be easily covered here. The short answer is that the correct solution to your problems requires an experienced engineer or HVAC contractor who knows how to perform room-by-room Manual J calculations and Manual D calculations. That's how duct systems are designed.
For a longer answer and some useful rules of thumb, see the section titled "Designing a duct system" in the following article: All About Furnaces and Duct Systems.