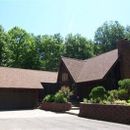Fixing roof system from exterior
Climate zone 5 (SW Michigan), 12/12 pitch, cathedral ceiling with tongue and groove knotty pine interior. Believed roof system from inside out: T&G, Faced fiberglass, 2×12 rafters, plywood sheathing, ice and water on 100%, asphalt shingles. When sealing and insulating the flat top/attic areas last fall, damp sheathing and rusty roofing nails were visible. Not all cathedral areas are T&G, maybe 30% is gypsum board, roof is not simple, several valleys where venting is not possible. Ridge vent and marginally effective soffit vents where possible.
Roof needs to be replaced, don’t want to tear out all the T&G if avoidable.
Current options on the table:
1. Remove current roof (shingles and sheathing) to expose T&G, spray 4-5″ of 2# closed cell foam on the ceiling from the outside and replace sheathing, Ice and water 8′ up and around valleys, replace with new shingles.
2. Remove current shingles, remove Ice and water, fix any rotten sheathing, install membrane and standing seam metal roof.
The first option seems more correct to me since we will be sealing up the ceiling and creating a proper barrier, the second option is interesting since it is a seemingly small up charge for a steel roof, but I’m afraid we will rot out the sheathing again.
Please advise if you see alternatives, these are only the options that have been presented. Any suggestions are welcome. Let me know if more information is needed.
GBA Detail Library
A collection of one thousand construction details organized by climate and house part










Replies
J.T.,
Option 2 doesn't address the problem, and will soon result in rotten sheathing. For more information on all of the different ways to build a cathedral ceiling, see this article: How to Build an Insulated Cathedral Ceiling.
Your roof assembly represents a worst-case-scenario for roof rot: An air-permeable ceiling (the T&G boards), air-permeable insulation (the fiberglass batts), and no ventilation channel under the roof sheathing.
The best solution to your failed roof would be to install an adequate thickness of rigid foam on the exterior side of new roof sheathing. For more information on this approach, see How to Install Rigid Foam On Top of Roof Sheathing.
-- Martin Holladay
Thanks for the reply.
After reading the suggested article, the concept makes sense, but I'm not sure it is feasible to add another 10" of build height to the roof system. With existing 12" tall rafters, my facia is already a large surface area. On image 2 of the referenced article, the rafter does not extend past the exterior wall, this is definitely different than my existing construction.
Are there any other approaches that might not be as efficient but would be better than what we have? Does it make any sense to apply closed cell foam on the back side of the T&G boards or is this a waste of money? If we were to remove the T&G to get at the back side of the sheathing, does it open up any other options?
Sorry for so many questions, the costs and advice from the local roofing companies is all over the map. Either way, this is going to be an expensive project and we don't want to throw a bunch of money at the problem and not improve the situation.
Thanks
I have received several bids to solve my roof/ceiling problem. Installing rigid foam on the exterior per the article referenced is proving to be ~$20k more expensive than the closed cell foam on the back of the interior ceiling (option 1 above). I understand that it is a better solution, but would like to know what problems could be introduced by having closed cell foam on the back of my current ceiling. Will it solve my current issues of airflow/heat loss thru the ceiling and condensation on the back of the roof deck? It has to be better than what I have, but I don't want to be in a situation where I have to throw good money after bad. Please advise.
J.T.,
It is certainly possible to solve your problems by opening up the roof from the exterior (removing all of the sheathing and all of the existing insulation), and then spraying closed-cell spray foam on the exterior side of your ceiling boards. The solution will work.
Of course, the success of the job depends on the skill of the crew doing the work and the job specifications. One possible wrinkle is that foam can ooze through cracks between your ceiling boards, making an unsightly and hard-to-clean-up mess. If the T&G boards are very tight, this might not be a problem; the spray foam contractor might choose to install cardboard on the exterior side of the ceiling first as a precaution.
Whether the finished roof assemble performs well or just so-so depends on how thick a layer of spray foam the contractor installs. Most spray foam contractors install less than code-minimum requirements; perhaps that's OK with you, if the price is right.
Finally, this solution won't stop thermal bridging through the rafters. But it should solve the problem of roof sheathing rot.