Fixing an old cathedral ceiling
I will pose my questions here, and if needed the story and all details I know will follow. Currently my roof over just my living room, it was an addition, is a vaulted cathedral ceiling. It goes as follows, shingles>plywood>3/4″stryofoam material (seemed like actual styrofoam, definitely not foam board)>T&G.
That is the original layout, I have since added R-30 between rafters under original T&G and was going to do a new T&G ceiling on top of that, as that was what I was told to do by my roofer. I was not aware of the gap to let roof breathe for cathedral ceilings.
-Is the styrofoam material sufficient enough to let roof breathe?
-If not can I leave a gap of air underneath original T&G
-Is there any solution other than ripping roof off again to add baffles or whatever is required to create gap for air?
I am a recent new homeowner and have been introduced to the wide range of problems that come with being one quickly. My home, which is in climate zone 3, was built in 1958. Most of the house is solid, however the addition that was added is the problem. Not sure of the year for addition. It is just one living room with fire place (19×15), and a connected sun room (19×12), I will post pictures at the end. Now to explain the problem.
Soon after moving in I was about to paint the living room as I hated the color and there were just a few water stains on the walls, that my awesome home inspector told me were from a problem that had been taken care of. When I started drywall work the drywall was so moist at the bottom I could push my finger through with enough force. That led to the drywall coming down to reveal all kinds of rotted wood and other problems. The roof was inspected and actually revealed 4 layers of shingles! I was told the problem had been fixed, although not to code with all the layers. I had planned on replacing roof within a few years but not right away so I went ahead and put jacks on the roof and replaced the wall from the top all the way to the soul plate. I had noticed random drip spots all over the T&G but figured it was from the previous problem. Two months later during a bad rain storm my roof in the same room was leaking. Because of this I went ahead and figured replacing the entire roof would fix the problem. During this we found a boot had cracked and appeared to be the source of the leak, which may have been anyways. While doing the roof over the addition which has no attic we found there was only a layer of 3/4inch styrofoam material between the plywood and T&G. So I replaced a couple pieces of rotted plywood and figured I would insulate in the living room between the rafters from the inside. Insulate I did. I took the recommendation of my roofers, which clearly had no idea of cathedral ceilings and insulated using faced R-30. A friend told me I had not done it the right way and 5 minutes of Google searching last night showed me how what I was told to do, planned, and did for months is wrong.
GBA Detail Library
A collection of one thousand construction details organized by climate and house part


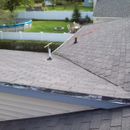
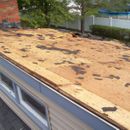
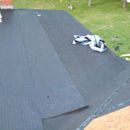
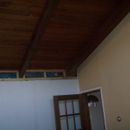
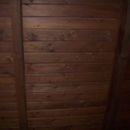
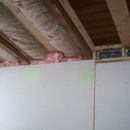







Replies
Start by reading this, https://www.greenbuildingadvisor.com/blogs/dept/musings/how-build-insulated-cathedral-ceiling, and other related articles here. Sorry to hear about your situation.
Kevin,
The good news is that you have a 3/4-inch layer of rigid foam insulation above your T&G roof decking, and that you live in Climate Zone 3. That's almost enough rigid foam to meet code requirements (R-5) in your climate zone for an unvented cathedral ceiling with rigid foam above the roof sheathing and fluffy insulation underneath. I think you'll be fine to leave everything unvented, as long as you do a good job with your ceiling air barrier.
Before you put up a new T&G board ceiling, it's vitally important to install an airtight layer of gypsum drywall on the underside of your roof rafters. You aren't allowed to install any recessed can lights, and all penetrations of the ceiling must be carefully caulked or sealed with canned spray foam. You need an airtight ceiling.
Once you have that, install your new T&G boards, and you should be good to go.
Next time you re-roof, though, you should probably beef up the thickness of the rigid foam.
Thanks so much for the information. I really appreciate some useful information for once.However, I did have a typo. I'm actually in climate zone 5. Please let me know if that changes anything. If not, I have two other questions.
-As you can see in the pictures I ran 2x4's along the rafters so I could leave the rafters exposed and put a new T&G in. So now with drywalling over the rafters there will be a gap between the drywall and insulation. Do I need to add more insulation so that it is directly against drywall to make the ceiling airtight or will a good drywall job be sufficient to make it air tight?
-Would ripping the fluffy insulation down and adding a spray foam insulation be my best bet? I would rather not but also dont want to be doing this again in 10 years.
Thanks so much again.
Also, I do have a fireplace in this room. Not sure if that changes anything.
Kevin,
My answer only applied to a house in Climate Zone 3. If you are in fact in Climate Zone 5, you will need to remove all of the fiberglass insulation and install ventilation baffles between the insulation and the underside of the old T&G boards. You will also need to install soffit vents and ridge vents.
My advice about installing an airtight ceiling (using gypsum drywall) still applies. For more information, see How to Build an Insulated Cathedral Ceiling.
Martin,
Thanks again for your help. I was hoping I could just add the baffles under the old T&G. However, regarding the soffit vent installation... I don't have a soffit, the roof just comes down to a drip edge. I will include picture if needed. Is there any way of doing this to the existing roof?
I think your best bet, unfortunately, is to take your roof off again, unfortunately, and get sufficient rigid foam up there. Sorry. And personally I'd try to extend the roof line and get some sort of overhang past the siding. Could be as simple as adding a couple of layers of 2x to your existing fascia. But a roof with that little overhang is a recipe for disaster.
Kevin,
Aaron may be right -- it might be better to take off your roofing and install R-20 of rigid foam above your roof sheathing. But since you have just put on a new roof, that wouldn't be much fun.
If you decide to try to vent your roof, you can have your roofer install a special kind of drip-edge that include ventilation slots. Here is one brand:
http://www.airvent.com/professional/products/intake-ventedDE.shtml