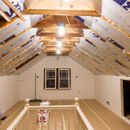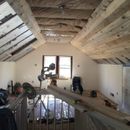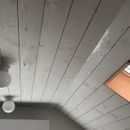Fixing a sweating tongue and groove ceiling
Ive got a T n G ceiling that was insulated DIY style. Ive added rigid and batts, but I am thinking we need a vapor barrier. Whats the best way to remedy this? Home is in the NW, climate zone 8. Here are some pics..
GBA Detail Library
A collection of one thousand construction details organized by climate and house part














Replies
My guess is there is too much insulation/or maybe a large void of nothingness, lacking vapor barrier in the peak, and it is condensing on the cool foam board above, and dripping down.
Interested to hear what others see.
My guess is you have an issue in that mini-attic that you added batts under. Those extra batts will cause slightly different conditions in that mini-attic compared to the rest of the space. You probably would have been better off leaving those batts out.
How difficult would it be to pop out that top board on the side to do a little look-see up there? The location of the apparent moisture is what has me thinking something is running down from that mini-attic, but you'd really need to check to be sure.
BTW, it would have been better to have the rigid foam continuous under the rafters instead of foaming it in place. You would loose a little head room, but you'd have much less issue with air leaks. If you have to take out the T and G, you could use some extra wide tape to "connect" the rigid foam on either side of the rafter and protect against leaks. The usual concern with a cut'n'cobble installation is that some of the canned foam seals will seperate over time and allow air to leak through.
Bill
Is the roof vented? If yes where are the intake and exhaust vents?
Soffit vents, but since the rigid foam is in now in, they are useless basically. No ridge vent or gable vents..
Well there is your problem.
Cut and cobble rigid is not the same as spray foam. It can never be installed tight enough to prevent airflow to the roof deck and once any moisture makes it in there, it has no way to dry.
You have a couple of options.
Simplest is to add in a ridge vent and hope against hope that there is still enough air flow to provide some drying. You also want to minimize the air leaks, so strip the T&G and install a proper air barrier underneath. This can be any of the membrane products sealed with acoustic caulk and tape or a sheet good such as OSB/CDX/GWB/thin rigid insulation. It is important to get the air sealing of this layer perfect and tie it into the air barrier of the walls bellow. The lower the air leaks the better you are as there won't be all that much vent flow.
Next option is to strip all the rigid out and do either a proper vented roof with a 1" gap to the roof deck or a unvented roof with spray foam. Not simple or cheap.
Last option is to add enough rigid foam above your roof deck for condensation control. This way you can keep the assembly as is but does mean a re-roof.
Thanks for the great info!
is it localized? Maybe a roof leak? I would take down the t&g and live with it for a while and see what happens. Might get a better idea of where the moisture is coming from.