Fix exterior door correctly
Trying to figure out how to make this repair. Ended up getting termites that enter the trim board below the exterior door sill as it was untreated regular pine touching the brick porch. The termites ultimately were tunneling back to the sub terrain between the porch and the house, behind or in front of the flashing I am not sure. The brick porch has a foundation that is part of the main foundation. I feel like having a brick porch right up against the house is a bad design, no way to see mud tubes, regardless if flashed or not.
Exterminator took care of termites a few years ago. I was waiting to retrim once I was sure termite issue is under control. Is there a best practice construction detail drawing I can view for a brick porch detail? Should there be an air gap between the brick and the rim joist? Without getting too extreme and costly I was planning to just retrim with PVC after air sealing and re-flashing everything [correctly], which I am trying to figure out how under the circumstances. Or does this door need to be ripped out and redone right? I’m in 5a SE Connecticut on the coast.
GBA Detail Library
A collection of one thousand construction details organized by climate and house part


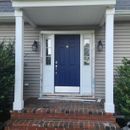
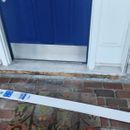
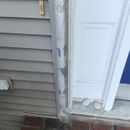
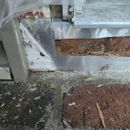
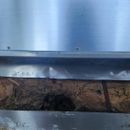







Replies
Installing a brick patio tight to a wood-framed building, as shown in your photo, is indeed bad practice. The OSB in the photo is already showing signs of rot.
I'm sure you don't want to hear this, but if you cover up the problem with new trim, you'll be tearing everything apart again in the future for more repairs.
Ideally, the brick patio would be removed, as least partially. Not cheap or fun.
Thanks for the reply Martin. The rot you see isn't rot but termite damage. So assuming I will not get termites again, what problem am I covering up? BTW, it is not a patio, but a front porch on a footing. The porch footing was poured continuously with the main house foundation albeit not to the depth of the main foundation walls. Regular bricks were used for the courses and paver bricks were mortared and laid for the walking surface.
There must be many wood framed houses built with a brick front porch like mine. What is the interface connection details between a brick porch and the wood house supposed to be?