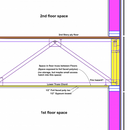Foil faced polyiso exposed inside Ceiling?
Hi,
I would like to install 1/2″ foil faced polyiso behind the ceiling gypsum board.
I have attached a diagram.
From the upper floor down:
– 1-1/8 inch plywood
– 24″ open web wood truss
– 1/2″ layer of foil faced polyiso
– 1/2″ Gypsum board
– Lower level Room
The wording of the code confuses me.
“foam plastic shall be separated from the interior of a building by an approved thermal barrier”
Is the area inside the Floor truss considered “interior of the building”?
The truss floor/ceiling will not be used for storage, but may have an access hatch over the main electrical panel on the lower level. I want to make sure this is allowed by code before I proceed.
Thank You,
Peter
GBA Detail Library
A collection of one thousand construction details organized by climate and house part










Replies
The GBA article "Thermal Barriers and Ignition Barriers for Spray Foam" is the best information I can find on the internet for interpreting the fire code for spray foam. Thanks GBA. It states that:
"if you can't get there without cutting through a layer of drywall - then you don't need an ignition barrier."... but with a small hatch in the ceiling it may need an ignition barrier.
But is rigid foam board treated the same way as spray foam in the IRC code?
Is the foil faced polyiso in a separate category due to the foil face?
Thanks
Peter
Does anyone if foil faced polyiso has the same rules as spray foam in the IRC?
Can I have it exposed to the interior of the truss space without an ignition barrier (like in the diagram)?
Is the typical foil face considered an ignition barrier?
I don’t think you have any problem here. The 1/2” drywall is your thermal barrier, and the plywood is ok on the other side. The code intends to mean you need fire protection on areas that face spaces that people could potentially occupy or store stuff in, which means places like basements, attics, and crawl spaces. The space formed by your trusses is going to be considered the same as the space between joists would be, which is not a space that is accessible by people. Your access hatch may allow for things like fishing wire, but it’s not as if a person can realistically climb up in there to occupy the space or to store stuff.
Bill
Great. Thanks for the reply Bill.