Finishing the attic space – Best insulation plan?
Hello,
I’m planning to convert my unfinished attic space into an entertainment room. It has a cathedral ceiling, knee walls and flat ceiling. I’m looking at fiberglass:
The current plan is:
Cathedral (2×10) – Vent baffles with R38 faced fiberglass batts
Flat Ceiling (2×8) – R-49 faced fiberglass batts
Exterior Walls (2×4) – R15 faced fiberglass batts
Kneewalls (2×4) – Roxul Safe n Sound (to keep noises from entering bedrooms below)
The attached plan shows it better.
I’m wondering if and where this plan could be improved. Maybe with rigid foam board or building exterior walls to 2×6 depth, preventing thermal bridging, etc.
I would like this space to be comfortable. Thank you for your help.
GBA Detail Library
A collection of one thousand construction details organized by climate and house part


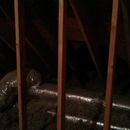
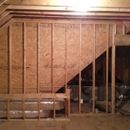
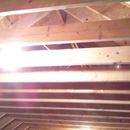
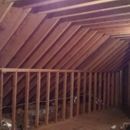
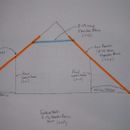
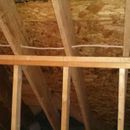







Replies
Jason,
That's pretty much a code-minimum, cheapest-way-to-go approach. You can do much better.
What's your location or climate zone?
Hi Martin,
Thank you for the quick response. I'm in Maryland (zone 4a). Anything besides spray foam?
Jason,
Fiberglass batts are probably the worst-performing insulation available.
In Climate Zone 4, where you live, the 2012 IRC requires roof assemblies and ceiling assemblies to have a minimum R-value of R-49. It's a good idea to aim for that minimum -- or to exceed it.
Here is a link to an article that explains how you can reach R-49 in a sloped roof assembly: How to Build an Insulated Cathedral Ceiling.
If you want a vented roof assembly, you might consider sistering on some additional material to deepen your rafter bays, and then using dense-packed cellulose insulation.
Cellulose would also make sense above your flat ceiling.
Thank you for the link.
I actually removed the fiberglass batts from the attic floor on the front side of the house and had the area air sealed and blown in cellulose R-60. I'm very happy with the cellulose. I wish I could use it everywhere on this attic project (walls, cathedral and ceiling). Is that possible with a mesh fabric?
I'm not sure how the installer would blow in cellulose once drywall is up unless they blew it in after every sheet of drywall. Then I wonder how they'd put cellulose up there once the last piece of drywall is in place.
Sistering additional material makes a lot of sense. Any good use of foam board in this situation?
I would like to keep the roof assembly vented.
Jason,
The article I linked to (How to Build an Insulated Cathedral Ceiling) describes how you can install rigid foam on the interior side of your rafters to raise the R-value of the total roof assembly.
One way to deepen your rafter bays is to establish a new ceiling plane with 2x4s; these 2x4s are hung from your existing 2x10s with rectangular plywood gussets. The gussets can be installed every 4 feet or so; the gussets only need to measure about 12" x 12". The gussets are attached with glue and screws.
Here is a link to an article that explains how your sloped roof assembly and flat ceiling can be insulated with cellulose: How to Install Cellulose Insulation.
Why is fiberglass the worst insulation (besides sloppy installation)?
Alan,
1. Fiberglass batts don't fill all the nooks and crannies like a blown-in product.
2. Fiberglass batts are very difficult to install well. Researchers have discovered that fiberglass batts are almost never installed as recommended by fiberglass manufacturers.
3. Fiberglass is the most air-permeable of all available insulation materials.
4. Fiberglass has a relatively low R-value per inch.
For more information, see Installing Fiberglass Right.
Thanks for the great info.
Martin, Do you think the 2x4s are enough to deepen the rafter bays? I guess whatever it takes to get to R49 min.
Jason,
You can make the rafter bays as deep as you want. The depth depends on your placement of the 2x4s with respect to the 2x10s -- the gussets span the gap. See the photo below. (The photo comes from this article by Dan Kolbert: Building a Tight House. There are more details in the article about creating deeper rafter bays with 2x4s and gussets.)
.
I see, so the 2x4 doesn't have to be flush with the rafter. That makes sense. Thanks!
Jason,
One more point: The photo I included shows caulking that was installed in the blocking between the joists. That caulking makes clear that these are unvented rafter bays -- a method that (I think it's safe to say) even Dan Kolbert, the author, might think twice about before trying again.
These days, the consensus is that rafter bays insulated with cellulose need a ventilation gap between the top of the cellulose and the underside of the roof sheathing. That means that you need ventilation baffles, an opening in the blocking between the rafters, soffit vents, and a ridge vent.
Got it. I guess I could make my own baffles using foam board with spacers or use the cheap flimsy baffles available at home improvement stores. Thank you!
Jason,
Here is a link to an article with more information on ventilation baffles: Site-Built Ventilation Baffles for Roofs.