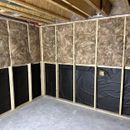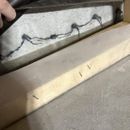Finishing Basement with Exterior Framing
Hi there,
I have a 2016-built house in Ottawa, Ontario (6A?), with a basement that is largely unfinished (only the landing area was finished by the builder). I am looking to finish the majority of it as a living space and will be building two interior walls, likely on top of whichever subfloor system is chosen.
The builder framed the full perimeter exterior basement walls and installed fibreglass insulation with a vapour barrier on the interior side (this was removed in photos for upcoming electrical installation). Against the foundation wall is black paper. Additionally, from 6″ above the foundation floor, there is a vapour barrier that extends down underneath the bottom plate of the framing and over up the other (interior) side (photos 2 + 3).
I’ve had a few people tell me that the “proper” way to proceed with finishing this space would involve tearing out the existing exterior framing and building new, on top of the subfloor system. I’d be left with only ~60% of the perimeter built this way unless I were to remove/reinstall electrical, hot water, and tear out the staircase along with an existing wall – this just doesn’t make sense to me. Though, perhaps I’m not understanding correctly.
I’m having a hard time coming up with a solution for the following:
– Whether I should leave the exterior framing as-is and install the subfloor up against it, or explore the option of taking it out and re-building the framing on top of the subfloor?
– Which subfloor system to use? I am split between Dricore and rigid foam + OSB, mindful that the latter does not have any moisture control; of lesser concern to me that this is a newer house with a vapour barrier below the slab.
Any advice/insight here would be greatly appreciated.
GBA Detail Library
A collection of one thousand construction details organized by climate and house part












Replies
What does your local building code say? For new construction, the OBC requires R20 continuous insulation on basement walls which is usually done with closed cell spray foam, rigid and batts or spray flash and batts. This would require you to tear out the existing framing. Either way, you need the entire wall insulated.
The poly under the bottom plate is common to protect the wood from moisture. What is that wall constructed of? It almost looks like 2x3?. The cost to frame the exterior walls is actually quite a small part of the overall budget to finish the space.
How do you know there is a vapor barrier below slab?
Thanks for the reply. The exterior framing around the entire perimeter is all 2x4, 24OC.
Re-framing is primarily a concern because of what's already been built onto it in other parts of the basement: tankless hot water, electrical panel, staircase & its adjacent wall.
I've been told that homes in this area have been built with vapour barriers below the slab since the 90s; perhaps I've been misinformed. I suppose I could check with the builder - we only moved in this summer. I've left plastic taped to the floor and found no moisture build-up on the underside, but we haven't been here long enough to know the prevalence of moisture.
Does it appear that the builder's solution doesn't meet the R20 requirement? I imagine it would have in order to pass inspection.
"Does it appear that the builder's solution doesn't meet the R20 requirement? I imagine it would have in order to pass inspection."
The batts in 2x4 are around R12 and only half way down the wall. I'd check with the building department as to what they require on a reno. For new, that won't cut it.
"Re-framing is primarily a concern because of what's already been built onto it in other parts of the basement: tankless hot water, electrical panel, staircase & its adjacent wall."
Is that a utility room? Can't you just leave that unfinished as is?
"I've been told that homes in this area have been built with vapour barriers below the slab since the 90s; "
I hope that's the case but I don't know of any production builders that would all do something in a area if it wasn't required by code.
I'm also not a huge fan of 24" OC framing, especially with studs back to pre-pandemic costs
"The batts in 2x4 are around R12 and only half way down the wall. I'd check with the building department as to what they require on a reno. For new, that won't cut it."
I removed the lower batts in the photo (as well as the vapour barrier previously covering the wall).
"Is that a utility room? Can't you just leave that unfinished as is?"
Correct, and yes. I'd be mixing insulation mechanisms, would have to read into that a bit.
Here's what I was able to find RE: the building code & barrier beneath slab:
>> "Changes to the OBC introduced in 2014 require measures to reduce the movement of air from
subgrade soil into a building. The air barrier requirements include sealing the edge of basement
concrete slabs, all slab penetrations and installation of a soil gas barrier (polyethylene) on all wall, roof
and floor assemblies in contact with the ground including a basement slab (OBC 9.13.4.2.(1) Required
Soil Gas Control)."
Dricore is not unlike a scam. (I was going to say "Dricore is a scam" but that sounded too harsh.) It uses marketing hype and is based on a fundamentally flawed notion of how a basement should be built.
If you have a vapor barrier under the slab you can put flooring directly on the slab. If you're worried that the floor will be cold underfoot you can put down insulation, if you have the headroom. Under no circumstances does the concrete slab need to "breathe."
You can leave the framing in place.
Batt insulation has to be able to dry. Below ground it can't dry to the exterior, so it has to dry to the interior. Which means no vapor barrier on the interior. It also means the cold side of the wall has to have enough impermeable insulation to prevent moisture from condensing in there. Usually that means either spray foam or board foam. With only a 2x4 wall there's probably not room for anything else in the wall.
You also need to have a continuous vapor barrier against the concrete on all sides to keep moisture from wicking through the concrete and evaporating into the living space. Spray foam will work for that on the walls, as will a lot of other things including foam board and plastic sheeting, if they're taped at the seams.
Appreciate the insight. It seems the only option here if leaving the existing framing in place would be to spray foam, particularly because of the hot water/electrical/etc; unless those can be left as-is (photo attached) and not have the "better" solution in place continuously around the basement perimeter.
Joe L calls wet diaper insulation, this is good info about basements:
https://buildingscience.com/documents/digests/bsd-103-understanding-basements
There are a lot of basements insulated as yours is and they mostly work. They are a questionable assembly and can fail, most basements with batts I have looked at have some amount of mold.
As others have said, the proper insulation is either rigid on the foundation or spray foam. This needs to be about 1.5" or so for condensation control, the rest can be batts. If you don't want to touch the existing framing, spray foam is really your only option. Keep in mind that it is expensive and if done wrong (somewhere between 1% of installs) it is very expensive to remediate.
If the existing batts are working, you can also keep it as is. Swapping the poly out for a variable perm membrane can help a bit by adding an amount of drying capacity.
Does spray foaming still make sense if there are some sections of the basement already finished, as pictured in the attached? I.e. the staircase and entire landing area are drywalled/finished already. My unknown there is a differential in effective R-value throughout the basement as spray foam would not be installed around the entire perimeter.
There's no penalty in having a different r-value in different sections of the wall, it doesn't make the better-insulated sections work any less well. For the lesser-insulated sections you can decide whether the energy savings from that section justifies the cost.