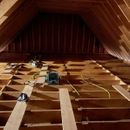Should I convert to unvented?
The resource I usually bounce these questions off is dealing with some significant health issues so I really appreciate any help on this!
I have a walk out attic space on my second floor that has a transition over some house space and then goes above garage. I don’t know the actual term but the attic access is through a door on the second floor that walks directly over the first floor. The pitch is fairly steep so there’s plenty of space for a large room. The 24’x35′ space above the garage can be approximately 16’x35′ when knee walls are places at 4′ (rafters/joists span the 24′ dimension). The transition space already had R30 with faced with kraft on the ceiling of the space below. The above garage space had no insulation, just 5/8 drywall (and no blocking). The garage below is insulated in the walls and doors. I have so far added R30 unfaced to the joists and blocked at +/- 6′ from the carrying beam at the center. Unfortunately, because it wasn’t blocked the joists have some warping and I will need to plane or fur them to level.
Main concerns:
1. I have vented roof with soffits/ridge vent and am considering my insulation options. Rafters are 2×10 and collar ties are at 8′. I am in zone 5. The idea that I have been coming to over and over has been, creating rafter vent (probably full 2″) and adding either many layers of polyiso until R49 (4×2″ will do the trick). I could also do prefab foam vent and use R23 rockwool and polyiso to get to R49 as well. I really am struggling to figure out the best solution. I am also considering converting to unvented roof and sealing everything with 3″ closed cell SPF and either using open cell SPF or other insulation to get to R49. I am also about to reroof, so there is the potential to add insulation on top of the decking, but I haven’t spoken to my roofer about this yet. I would love some input on which idea sounds most feasible. If I go the non-SPF route and keep vented roof, do I need to add a vapor barrier to the insulation or is drywall sufficient? Also is it possible to do vented roof with closed foam on top of the baffles that run all the way up rafters?
2. I bought 3/4″ T&G plywood to floor this space, but I am struggling with futureproofing. With approximately 4′ of attic triangle with the knee walls, I will have easy access for wiring, but I still don’t know if I should floor all the way across or leave about a foot of floor insulation open for access. What is the best practice here? I do plan to have knee wall space for general access and potentially some storage, though that is less important.
3. The rest of my attic above the main part of the house already has R30 in the floors, but I want to insulate rafters to give my HVAC a fighting chance. The front side of my house has steeper pitch and already has knee walls and gables in place so rafter vents already exist in this primary attic space. I imagine converting to ventless would be extremely difficult due to the lack of access and so insulation would likely be vented. If my main attic space is vented and I seal off any airflow from main attic space to the walk out attic space, can one be vented and one be unvented? If I do add insulation over decking, does that mean that I will need to convert to unvented attic?
4. The transition attic space over the main house to the space above the garage has rafters perpendicular to the rafters over the garage, meaning that I have two valleys to deal with trying to vent. Does dealing with these valleys troublesome for vented roof? I was thinking I could run baffles all the way up, but there is no exhaust since it’s a valley. My take here is to avoid this problem I would either just go unvented or only seal up to the knee walls and make the attic triangles unconditioned space.
5. I heard the bridging with rafters is the bad aspect of closed-cell SPF, so if going unvented, do I just put a sheet of polyiso/foam over all the rafters to help with this? Do I do the same if going vented? What is the general recommendation? My only concern with covering rafters is I was trying to maximize living space and was going to drywall directly to the rafters between the collar ties and the kneewall.
GBA Detail Library
A collection of one thousand construction details organized by climate and house part










Replies