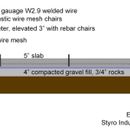Finalized frost-protected monolithic slab detail
Thanks to everyone who has helped me on here over the past year or two as I refined my shed/workshop plans. I definitely over-thought and over-planned, but I’m finally doing site-prep and laying forms for my workshop’s foundation in climate zone 4A. I wanted to share my plans in case they are helpful to anyone else.
https://eldurwoodstudio.com/blog/shed-foundation.html
Last-minute critiques welcome.
GBA Detail Library
A collection of one thousand construction details organized by climate and house part










Replies
I only see the vertical insulation. Where is the horizontal that extends away from the foundation?
It's not required in many cases. Even here in southern Maine climate zone 6A, we don't need "frost wings" as long as the wall insulation extends 14" below grade and the sub-slab insulation only meets code minimum standards. (I go beyond code-minimum for sub-slab foam and include frost wings as a result.)
Yup. I probably could have organized my write-up better, but "per Table R403.3(1), for a [heated building in a] location with < 1500 degree Fahrenheit days, the foundation must have:
* a minimum footing depth of 12"
* vertical insulation with an R value > 4.5
You're going to heat this shed year round? You need free draining gravel under the footing. Frost protected or not, this isn't a very energy efficient solution, as you are relying on the heat of the structure to keep the soil from freezing.
Correct, it will be heated year round. What would you recommend instead? In the summer I would think the shed/workshop would benefit from the cooler ground temperatures.
Whether the heat sink of the ground will be of any benefit during the summer depends on what portion of your cooling needs are sensible (temperature) versus latent (humidity). It's harder to remove moisture than it is to lower temperature, so if you reduce the sensible load it might not have much beneficial effect on your A/C requirements, and it could potentially make it worse. In my house in the summer, the heat pumps are always in "dry mode", and even then it's a struggle to get the relative humidity down to a reasonable level without making the house too cool. I suspect even in a case where the ground cooling is beneficial, it's going to be outweighed by the penalty of increased heat loss in the winter months.
Shedworkshop, that's for frost protection. If it's going to be a heated building, the IRC in your climate zone also requires at least R-10 insulation down 2', or a combination of vertical and horizontal.
I agree with Seabornman; it's very important with FPSFs for the footings to be well-drained.
Michael, so it does. Technically, the shed/workshop is too small to be required to follow the IRC, but that's good to know about the Slab R value + depth requirement. Do you have any simple advice for drainage? I was mainly planning to slope ground away from the footing and have a gutter system direct water away.
I've heard conflicted things about gravel under footings vs undisturbed dirt.
I always include footing drains that lead to open air, or if there isn't enough slope for that, then to a storm drain or sump pit with a pump.
Gravel or crushed stone under footings is fine, it just needs to be compacted well. A footing drain placed next to the footing (and a little below) should be enough though.
Got it. This build just gets more and more complicated. Would a French drain be fine? Seems easier to slope that to daylight. I definitely plan on compacting everything with a jumping jack in small lifts.
Yeah every construction project gets complicated once you try to do everything the best way! A French drain could help but the term is often used incorrectly so I'm not sure what you mean. I recommend footing drains, preferably with a rigid material such as sched. 35 pvc, as I have found them to work reliably. But it's only a shed, so if you want to experiment with less-than-ideal approaches, that's your prerogative.
Thanks Michael! Since my (tiny) yard already seems to have good drainage, I think it should be fine with gutters leading to a rain barrel and ensuring the ground slopes away from the foundation. I'll use compacted gravel under the thickened footings + slab as well. I may plant a rain garden too.