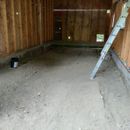Assembly for Rocky Crawlspace
I am trying to renovate this framed and gutted old cabin in the Kootenays in BC into a nice and simple home for myself. I’ve been trying to build as “green” as my budget will allow, as in using as much used material as possible, designing and building so that the building can be deconstructed and materials used again and avoiding using as much of the plastics, adhesives, rigid foam, spray foam etc as possible. Conventional building practices are making that really hard, but I’m trying to be creative and would love some input. As soon as you start thinking about all the details and questioning modern code, things can get a little overwhelming. I’m also overwhelmed by all this talk about HRV and HVAC and all these systems being necessary to fix the problems created by our obsessive plastic sealing. I’ve lived in many simple cabins that are healthy and don’t have all that stuff. Now I’m trying to figure out how to build my own with some modern building practices.
I’m about to put in my floor and therefore my crawlspace. So far, I’m wanting to do an unvented crawlspace assembly. Water drains away from house pretty well, earth stays pretty dry under the house. Top of concrete foundation is 1″-2″ above exterior grade. Will have my water scooting in under the footing and will be in the crawlspace. Dirt floor is rather rocky and poky. I will also not have AC and heating in winter will be primarily wood.
Insulation: planning 3″ of EPS glued to concrete foundation and R22 or 24 unfaced bats between joists. Planning on cutting insulation bags into strips and stapling them to underside of joists to hold up insulation, akin to slats in a bed.
Floor: ledger boards just above foundation with 2×10 16OC wooden floor (ply subfloor and most likely wooden flooring, ie, permeable
Poly: was going to have continuous and sealed layer covering the whole ground, going up the inside of the foundation/EPS, then continuous behind the ledger/rim joists and upwards etc.
Struggles/Concerns
– not sure how to keep the poly from getting perforated from crawling around on it at some point. All plumbing will be in back half of building (inside is only 16’x35′), so not a huge area I’d be crawling around in, but I don’t want to put all that effort in and then wreck it.
– I debated putting cardboard down under the poly, thoughts?
– thought that might get mouldy, then thought it might not matter if the poly is intact above it, then I stopped thinking.
– also wondering what the best, simplest, most cost effective way I could manage moisture in there could be. I don’t like forced air and I don’t like how over-complicated everything has become. The more complicated, the more margins for error (maybe with different people living there, or complex and expensive systems breaking). If there are passive ways I can keep the mould out, that would be great. If that’s not possible, then I would prefer something simpler like a small dehumidifier down there than installing a whole hvac system.
– would I be better off maybe covering and sealing off the ground well and then not air-sealing the crap out of the rest of the house so that it can actually breath? Or at least between the crawl space and the main living space?
Any input or advice would be greatly appreciated,
Thanks in advance
GBA Detail Library
A collection of one thousand construction details organized by climate and house part










Replies
It sounds more like a slabless floor than a crawlspace. That's how I would construct it.
Not sure what you mean by that, would you like to elaborate?
Sure. If the top of the foundation is just 1-2" above grade I'm assuming you won't actually be able to crawl in that crawl space. So I'd look at something like this:
https://www.greenbuildingadvisor.com/article/minimizing-concrete-in-a-slab-on-grade-home
A couple of things here.
It sounds like you want to a sealed crawl with the insulation on the foundation and insulation under the main floor.
When it comes to crawlspace, you have to pick one or the other. With a vented crawlspace, you insulate under the floors. With a sealed crawlspace, you insulated the foundation and optionally the slab.
Usually slab insulation is only need for comfort if you are going to ever use it as living space. In your case you can leave it uninsulated.
The poly on the floor is a vapor barrier. Vapor barriers work based on surface area so a 95% coverage VB blocks 95% of the moisture. A couple of holes here and there are not an issue. Where you do want to seal the vapor barrier is if you are in radon country. In that case, go for one of the thicker vapor barriers that are less likely to get damaged.
For comfort, the important part is to insulate and air seal the rim joist area. This tends to be one of the biggest sources of air leaks in most houses. The cold air from these leaks can settle in the crawlspace and create the cold floor issue you are trying to solve by insulating the floors. Once you stop the air leaks, an insulated crawlspace will be pretty close to house temperature and the floors won't be cold.
A sealed crawlspace needs to be a conditioned crawlspace. You need a dehumidifier or supply vent to condition the space. A bit of supplemental space heat such as a small baseboard heater is not a bad idea if the place will be left empty for extended time to reduce the chance of burst piping.