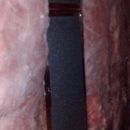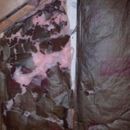Fiberboard Sheathing for Knee Wall Air Barrier
We live in a cape cod style home and I’d like to install an air barrier on the second floor knee walls. There is bare insulation just hanging between the 2×4’s so an air barrier looks to be needed. On one wall that is partially exposed to the outside but mainly in the attic, the original builder used fiberboard. Will fiberboard provide enough of an air barrier or do I need to go to something like OSB? The one area is easily accessible, but the other is through a hatch so the lightweight and easy to cut fiberboard would be preferred.
There is also a return duct exposed directly to the hot attic in my knee wall, going to build it out with some 2x’s so I can add insulation to that area as well. Talk about a giant hole to the room inside!
I’m toying with adding some rigid foam insulation, but the thermal barrier is going to be a pain to deal with. Having to haul 1/2″ drywall through that tiny hatch and hanging it will be a pain and the added cost for an extra say R5 doesn’t seem worth it.
As some background. We had new gutters and a continuous soffit installed and blown in insulation for the attic next week. They insulation company will be installing air barriers to allow for the soffits to work properly as well. I’ll also be searching out for any air leaks in the attic prior to the insulation.
We have no ridge vent and only a few passive top vents. The roof is due for replacement in the next month, so we will have a ridge vent installed at that time and the broken power attic fan removed.
GBA Detail Library
A collection of one thousand construction details organized by climate and house part











Replies
Fiberboard is just fine as an air barrier in that application.
Housewrap can be an adequate air barrier too, and is easier to get into tight kneewall spaces. Just be sure to air-seal it to the framing, and make sure that any seams between sheets of housewrap occur at framing members, not between studs, taped with housewrap tape.
Be sure to air-seal the duct penetrations well prior to insulating the ducts. If used for air conditioning fiber insulation becomes a condensation issue on those ducts. Using fire-rated foil-faced polyiso (Thermax) carefully sealed with can-foam to the ceiling gypsum and with FSK tape (aluminum duct tape) at the seams and edges for air-tightness keeps the humid attic air from condensing on the cool AC duct.
Thanks for the tips. The house wrap may be easier to handle for the second attic that has the hatch to deal with.
The duct in the picture is a return air in the wall cavity so it should only see room temps but issues with fiberglass is good to keep in mind.
I can't find Thermax in my area (SW Ohio). If I could, I'd be using as the air barrier and as added insulation. But the added work of having to install a thermal barrier over the normal polyiso I can find around here makes it too much of a pain.
Went with the tyvek house wrap instead of fiberboard for the side of the attic with the hatch. Still need to seal the seams and am nearly done with that part.
But I did find a chase for the furnace exhaust pipe. As you can see in the pictures, there is a giant hole going from the attic down to the main level and finally into the basement/crawlspace. I didn't want to get tyvek too close to it, and I'm not sure what I need to do to seal up that hole.
Forgot the one with the hole in it. Think I'll let the insulation company deal with it on Monday.