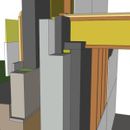Feedback on this sill insulation overlay detail
So I’m considering changing using this detail instead where the insulation covers the sill and comes down to the top of granite veneer, while inside the foundation the interior insulation comes up between the joists. It sounds like a typical basement detail – but it’s fairly unique because of the granite veneer and the way I insulated in front of the joists, by using a shelf on the inside….it’s decision time reaaaaal soon – so thoughts – criticisms – whatever!
GBA Detail Library
A collection of one thousand construction details organized by climate and house part










Replies
see following post with labeled diagram
Brad,
It would be nice if the layers were labeled. It's a little hard to figure out.
I'm guessing that the light blue layer is concrete. On the interior side of the concrete is a dark gray layer that is probably some type of rigid foam insulation -- right?
On the exterior side of the concrete is an air gap -- correct?
Then there is some type of light gray material beyond the air gap -- is that the granite veneer? If so, the granite veneer seems to be supported by a horizontal 1x8, but that's impossible -- so is the thing that looks like a 1x8 actually a steel angle?
duly noted....let me get to it.
Martin - Here you go - a labeled diagram that should be much easier to understand
see following post with labeled diagram
Brad,
Much better. Feedback:
1. I've never seen a concrete contractor build a wall like that -- one with an exterior bump-out to create a ledge, as well as an interior ledge at the top. I would check with my concrete contractor (and engineer) to be sure that he or she can do that.
2. You need to include sill seal between the capillary break and the PT sill.
3. You need to include Z-flashing between the bottom course of siding and the water table trim.
Martin thanks. Yes I forgot to label the Z flashing. But it's definitely there.sell seal is a capillary break so you don't need to sell seal there if you have a liquid applied membrane.they do brick ledge like that all the time with ICF. Yes it's harder to form up with conventional concrete forms but it can be done. Most likely the brick ledge will go all the way to the footing. It's definitely a lot easier to just stick in the wall then take the time to build that brick ledge out of plywood forms.
Any thoughts on the insulation strategy specifically?
Even one with the interior wall and drywall being built it still is expensive to insulate the foundation this way then it is to build a Thermomass wall.
I'll send you a link that shows how they make a brick ledge like that with insulated forms
Brad,
As far as I know, a liquid-applied capillary break will stop the wicking of moisture from the concrete to the sill, but it won't seal air leaks. The point of the sill seal (usually closed-cell foam) is to limit air leaks at this location. Of course, even foam sill seal isn't perfect at stopping air leaks, so it's usually necessary to caulk this seam at the interior, even if there is sill seal.
If you install foam sill seal, you don't need the liquid-applied capillary break, since the foam sill seal doubles as a capillary break.
Conservation Technologies has a much better EPDM sill seal than the typical foam sill seal. I would also consider a product like TripleSeal before the conventional sill seal foam.
In this case.....My air/water/vapor barrier goes from sub-slab on top of the insulation, behind the vertical interior Neopor basement wall insulation and wraps up and out to the outside of the sheathing, and gets flashed over with tape, mastic and liquid applied WRB.
Martin,
Here is the link to a brick ledge detail I mentioned:
http://thexfactoringreenbuilding.blogspot.com/2010/05/integrated-brick-ledge-simple-step-with.html