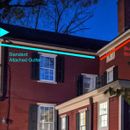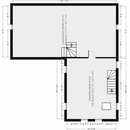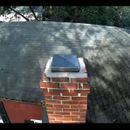Feedback on roof ventilation plan for historic house with combination attic
I am about to have the roof replaced on our historic house built 1815-1840, and I’m looking for feedback on my plan for roof ventilation. Currently no roof ventilation at all.
The house is L shaped, with the two attic spaces separated from each other where the two “legs” of the L join. I’ve attached a marked-up photo of the house and a floor plan (rotated to match the photo) to illustrate. I’ve also added a drone photo I took of one of our chimneys but which also shows the roof structure from above.
* The rear attic is finished and conditioned with a minisplit. It has a boarded ceiling with fiberglass insulation between the rafters (no baffles, since there is no ventilation). My plan here is to leave this unventilated, as it is now.
* The front attic is unfinished and unventilated. The floor of this part is air-sealed and insulated with cellulose. The wall between this and the rear attic is also air sealed. There is a plywood ceiling covering the rafters but no ceiling insulation, so it should be a clean shot along the roof deck to the ridge. My plan is to add a ridge vent and a shingle-over intake vent, such as DCI SmartVent. (I don’t want to add soffit vents because it would be more disruptive to the historical appearance of the home.)
Planned roof materials:
* GAF Camelot II asphalt shingles
* GAF Snow Country ridge vent (for front attic)
We’re in Central NJ, right on the line between 4A and 5A (probably technically on the 4A side).
Please let me know if you see any issues with this approach. Thanks!
GBA Detail Library
A collection of one thousand construction details organized by climate and house part












Replies