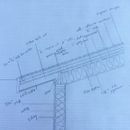Feedback on roof-to-wall connection showing insulation/construction detail
Hi everyone,
I’m hand-drawing my cross sections for county building permits, and I’d appreciate any feedback or advice you might have to offer. Please see the attached picture.
As I’ve mentioned in previous posts, I’ll be building an unvented roof over a cathedral ceiling in zone 5a. As drawn, my roof will have 4″ of recycled XPS above deck, with 1″ spray foam under and R30 fiber batts between the rafters.
Does anyone see anything problematic?
What about the space between the rafters at the eaves? Assuming the ceiling and rafter bays are well-sealed with foam, is the space an issue?
I’ve been wrestling with whether to use 2x10s or 2x12s. As far as my span goes, the 2x10s work, but with the addition of spray foam beneath the sheathing in order to get the right foam-to-fluffy ratio, I’ll need to compress the R30 batts to get them to fit, compromising their R value. My thought is that this would be better than having an air gap to deal with in the 2x12s, not to mention slightly more affordable and more green in that I’d be using less wood.
I’ll have the advisement of a local contractor when building, so certain details will come from him, but he’s not especially attuned to green building techniques (though he’s interested in building upon his current practices as our county will be adopting the 2018 IRC next year), so I’d like to be absolutely clear on these sorts of details prior to building. I would appreciate any advice you’re willing to give.
Thanks in advance,
Chris
GBA Detail Library
A collection of one thousand construction details organized by climate and house part










Replies
Chris,
Q. "What about the space between the rafters at the eaves?"
A. As long as the blocking between the rafters is well-sealed against air leaks, everything will be fine in the soffit area.
Thanks Martin. It seems no one has an unvented roof in my area, and so everyone but the county inspector has given me blank stares when discussing it. GBA has been very helpful.
In your drawing, the insulation (and assuming confining air control layer as well) needs to go to the exterior of the eave wall, all they way over the top plate. Air leakage at the junction between the eave wall and roof is a big deal. Connecting the wall and roof air control layers is the solution.
Peter